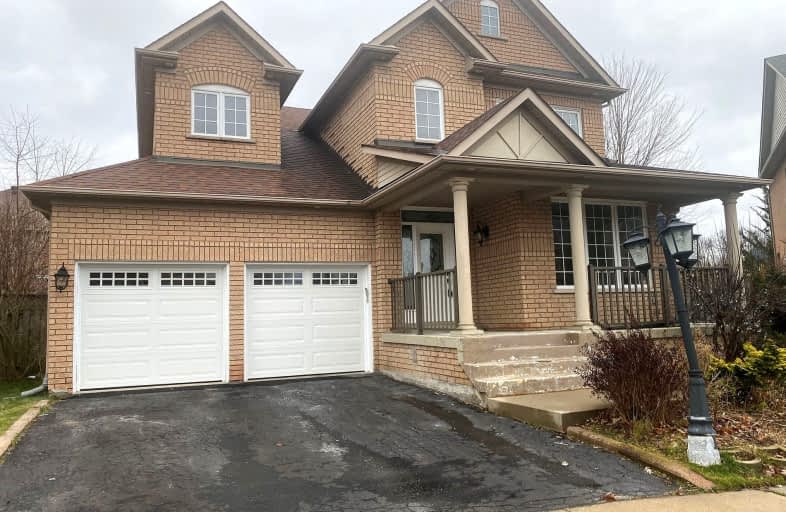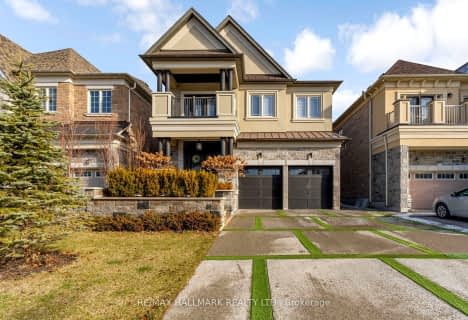Car-Dependent
- Almost all errands require a car.
Some Transit
- Most errands require a car.
Somewhat Bikeable
- Most errands require a car.

Académie de la Moraine
Elementary: PublicWindham Ridge Public School
Elementary: PublicKettle Lakes Public School
Elementary: PublicFather Frederick McGinn Catholic Elementary School
Elementary: CatholicOak Ridges Public School
Elementary: PublicOur Lady of Hope Catholic Elementary School
Elementary: CatholicACCESS Program
Secondary: PublicÉSC Renaissance
Secondary: CatholicKing City Secondary School
Secondary: PublicCardinal Carter Catholic Secondary School
Secondary: CatholicRichmond Hill High School
Secondary: PublicSt Theresa of Lisieux Catholic High School
Secondary: Catholic- 4 bath
- 4 bed
- 2000 sqft
5 Drizzel Crescent, Richmond Hill, Ontario • L4E 1G7 • Oak Ridges
- 5 bath
- 4 bed
- 2500 sqft
51 Stookes Crescent, Richmond Hill, Ontario • L4E 0J4 • Jefferson
- 4 bath
- 3 bed
31 Fitzwilliam Avenue, Richmond Hill, Ontario • L4E 4N8 • Oak Ridges Lake Wilcox
- 4 bath
- 4 bed
- 2000 sqft
26 Homerton Avenue, Richmond Hill, Ontario • L4E 0W2 • Oak Ridges
- 5 bath
- 4 bed
- 2500 sqft
24 (109B) Mapleton Street, Richmond Hill, Ontario • L4E 1H8 • Oak Ridges
- 4 bath
- 4 bed
229 Douglas Road, Richmond Hill, Ontario • L4E 3H8 • Oak Ridges Lake Wilcox





















