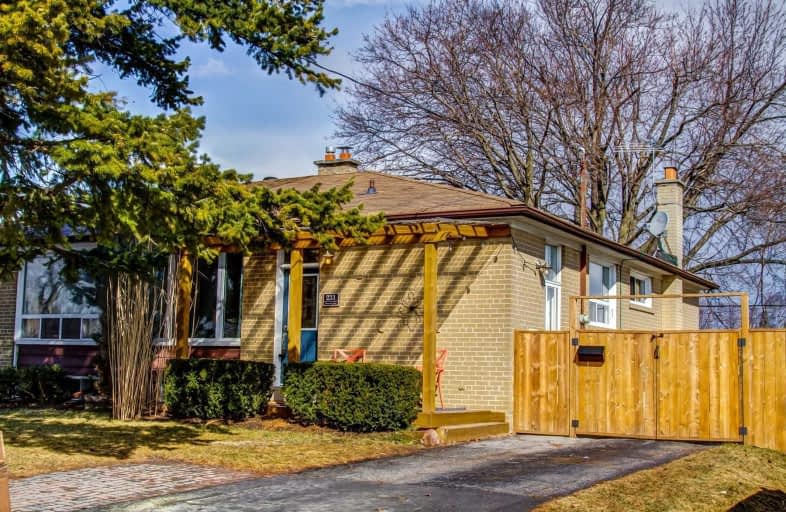Sold on Apr 15, 2019
Note: Property is not currently for sale or for rent.

-
Type: Semi-Detached
-
Style: Bungalow
-
Lot Size: 41 x 100 Feet
-
Age: No Data
-
Taxes: $3,638 per year
-
Days on Site: 7 Days
-
Added: Apr 08, 2019 (1 week on market)
-
Updated:
-
Last Checked: 3 months ago
-
MLS®#: N4407394
-
Listed By: Royal lepage signature realty, brokerage
Look No Further In Richmond Hill Then This Gorgeous, Well Maintained Semi Detached In High Demand Crosby. This Turn Key Property Is On One Of The Most Desirable Streets In The Area And Sits On A Gorgeous Mature Treed Lot. Countless Recent Renos And A Complete In Law Suite With Separate Entrance Are Just A Couple Of The Many Features. Close To Schools, All Amenities And Transportation, Plus Parking For Up To 5 Cars. Easily One Of The Best Values Available.
Extras
Ss Fridge, Stove, Range & Range Hood, Dw In Upr Kitchen & Fridge, Stove In Lwr, W/D, All Elf's, Window Cov's & Garden Shed. Newer Furnace, Roof & Hwt(R), Elec. Panel Upgraded At 100 Amp. Drive Lrg Enough For 5 Cars & W/B Fireplace.
Property Details
Facts for 233 Demaine Crescent, Richmond Hill
Status
Days on Market: 7
Last Status: Sold
Sold Date: Apr 15, 2019
Closed Date: Jul 03, 2019
Expiry Date: Oct 07, 2019
Sold Price: $741,300
Unavailable Date: Apr 15, 2019
Input Date: Apr 08, 2019
Property
Status: Sale
Property Type: Semi-Detached
Style: Bungalow
Area: Richmond Hill
Community: Crosby
Availability Date: Tbd
Inside
Bedrooms: 3
Bedrooms Plus: 1
Bathrooms: 2
Kitchens: 1
Kitchens Plus: 1
Rooms: 7
Den/Family Room: No
Air Conditioning: Central Air
Fireplace: Yes
Laundry Level: Lower
Washrooms: 2
Building
Basement: Apartment
Heat Type: Forced Air
Heat Source: Gas
Exterior: Brick
Water Supply: Municipal
Special Designation: Unknown
Other Structures: Drive Shed
Parking
Driveway: Private
Garage Type: None
Covered Parking Spaces: 5
Fees
Tax Year: 2018
Tax Legal Description: Pt Lt 143 Pl 5221 Richmond Hill As In R659132;**
Taxes: $3,638
Highlights
Feature: Park
Feature: Place Of Worship
Feature: Public Transit
Feature: Rec Centre
Feature: School
Land
Cross Street: Bayview And Elgin Mi
Municipality District: Richmond Hill
Fronting On: North
Pool: None
Sewer: Sewers
Lot Depth: 100 Feet
Lot Frontage: 41 Feet
Lot Irregularities: ** S/T Rh14816 Richmo
Acres: < .50
Zoning: Single Family Re
Rooms
Room details for 233 Demaine Crescent, Richmond Hill
| Type | Dimensions | Description |
|---|---|---|
| Foyer Main | 1.06 x 1.50 | Closet, Ceramic Floor |
| Living Main | 3.81 x 6.93 | Combined W/Dining, Hardwood Floor, Large Window |
| Dining Main | 3.81 x 6.93 | Combined W/Living, Hardwood Floor, Pot Lights |
| Kitchen Main | 3.65 x 4.22 | Quartz Counter, Backsplash, Stainless Steel Ap |
| Master Main | 3.10 x 3.93 | Closet, Hardwood Floor |
| 2nd Br Main | 2.70 x 2.97 | Closet, Hardwood Floor |
| 3rd Br Main | 2.44 x 3.22 | B/I Shelves, Hardwood Floor |
| Bathroom Main | - | 4 Pc Bath, Updated |
| Rec Lower | 3.35 x 7.34 | Broadloom, Open Concept, Finished |
| Kitchen Lower | 2.03 x 3.35 | Laminate, B/I Appliances |
| 4th Br Lower | 3.75 x 4.97 | Broadloom, Closet |
| Bathroom Lower | - | 3 Pc Bath |
| XXXXXXXX | XXX XX, XXXX |
XXXX XXX XXXX |
$XXX,XXX |
| XXX XX, XXXX |
XXXXXX XXX XXXX |
$XXX,XXX |
| XXXXXXXX XXXX | XXX XX, XXXX | $741,300 XXX XXXX |
| XXXXXXXX XXXXXX | XXX XX, XXXX | $750,000 XXX XXXX |

École élémentaire Norval-Morrisseau
Elementary: PublicCorpus Christi Catholic Elementary School
Elementary: CatholicWalter Scott Public School
Elementary: PublicH G Bernard Public School
Elementary: PublicCrosby Heights Public School
Elementary: PublicBeverley Acres Public School
Elementary: PublicÉcole secondaire Norval-Morrisseau
Secondary: PublicJean Vanier High School
Secondary: CatholicAlexander MacKenzie High School
Secondary: PublicRichmond Green Secondary School
Secondary: PublicRichmond Hill High School
Secondary: PublicBayview Secondary School
Secondary: Public