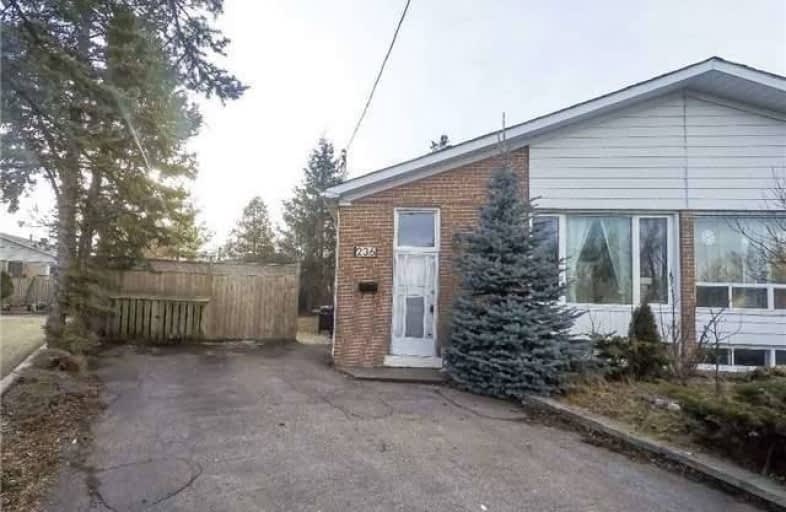Sold on Jan 19, 2020
Note: Property is not currently for sale or for rent.

-
Type: Semi-Detached
-
Style: Bungalow
-
Lot Size: 22.2 x 125.6 Feet
-
Age: No Data
-
Taxes: $3,796 per year
-
Days on Site: 2 Days
-
Added: Jan 17, 2020 (2 days on market)
-
Updated:
-
Last Checked: 2 months ago
-
MLS®#: N4670128
-
Listed By: Save max supreme real estate inc., brokerage
3 Bedroom Semi In Crosby Community Near Top Ranking Bayview S/S School & Richmond Hill Go Train! Open Concept Main Floor, All The Bedrooms Are Good Size, Very Deep Driveway To Park Multiple Cars, Side Entrance To Basement Apartment With Full Kitchen And Full Washroom. Live In Or Rent Out!
Extras
2 Fridge's, 2 Stove's, Dishwasher, 2 Kitchen Hood, Washer & Dryer, All Elf's, All Window Coverings & Blinds, Gas Burner & Equipment, Central Air Conditioner.
Property Details
Facts for 236 Browndale Crescent, Richmond Hill
Status
Days on Market: 2
Last Status: Sold
Sold Date: Jan 19, 2020
Closed Date: Mar 24, 2020
Expiry Date: May 31, 2020
Sold Price: $737,000
Unavailable Date: Jan 19, 2020
Input Date: Jan 17, 2020
Prior LSC: Listing with no contract changes
Property
Status: Sale
Property Type: Semi-Detached
Style: Bungalow
Area: Richmond Hill
Community: Crosby
Availability Date: Tba
Inside
Bedrooms: 3
Bedrooms Plus: 1
Bathrooms: 2
Kitchens: 1
Kitchens Plus: 1
Rooms: 6
Den/Family Room: No
Air Conditioning: Central Air
Fireplace: No
Laundry Level: Lower
Central Vacuum: N
Washrooms: 2
Building
Basement: Apartment
Basement 2: Sep Entrance
Heat Type: Forced Air
Heat Source: Gas
Exterior: Brick
Elevator: N
Water Supply: Municipal
Special Designation: Unknown
Parking
Driveway: Private
Garage Type: None
Covered Parking Spaces: 3
Total Parking Spaces: 4
Fees
Tax Year: 2019
Tax Legal Description: Pl4841 Pt Lot 307 & 308
Taxes: $3,796
Highlights
Feature: Park
Feature: Place Of Worship
Feature: Public Transit
Feature: Rec Centre
Feature: School
Land
Cross Street: Bayview & Major Mack
Municipality District: Richmond Hill
Fronting On: West
Pool: None
Sewer: Sewers
Lot Depth: 125.6 Feet
Lot Frontage: 22.2 Feet
Lot Irregularities: R-80 W-97
Rooms
Room details for 236 Browndale Crescent, Richmond Hill
| Type | Dimensions | Description |
|---|---|---|
| Living Ground | 3.60 x 3.85 | Hardwood Floor, Open Concept, Pot Lights |
| Dining Ground | 3.60 x 3.85 | Hardwood Floor, Combined W/Living, Ceiling Fan |
| Kitchen Ground | 2.20 x 2.70 | Tile Floor, Pantry, Window |
| Master Ground | 2.70 x 3.70 | Hardwood Floor, W/I Closet, Large Window |
| 2nd Br Ground | 2.50 x 3.30 | Hardwood Floor, Large Closet, Picture Window |
| 3rd Br Ground | 3.30 x 3.30 | Hardwood Floor, Closet, Bay Window |
| Rec Bsmt | 5.59 x 6.19 | Broadloom, Window |
| Br Bsmt | 3.35 x 4.87 | Broadloom, Large Window, Closet |
| XXXXXXXX | XXX XX, XXXX |
XXXX XXX XXXX |
$XXX,XXX |
| XXX XX, XXXX |
XXXXXX XXX XXXX |
$XXX,XXX | |
| XXXXXXXX | XXX XX, XXXX |
XXXX XXX XXXX |
$XXX,XXX |
| XXX XX, XXXX |
XXXXXX XXX XXXX |
$XXX,XXX |
| XXXXXXXX XXXX | XXX XX, XXXX | $737,000 XXX XXXX |
| XXXXXXXX XXXXXX | XXX XX, XXXX | $699,999 XXX XXXX |
| XXXXXXXX XXXX | XXX XX, XXXX | $633,800 XXX XXXX |
| XXXXXXXX XXXXXX | XXX XX, XXXX | $599,900 XXX XXXX |

Corpus Christi Catholic Elementary School
Elementary: CatholicWalter Scott Public School
Elementary: PublicMichaelle Jean Public School
Elementary: PublicRichmond Rose Public School
Elementary: PublicCrosby Heights Public School
Elementary: PublicBeverley Acres Public School
Elementary: PublicÉcole secondaire Norval-Morrisseau
Secondary: PublicJean Vanier High School
Secondary: CatholicAlexander MacKenzie High School
Secondary: PublicRichmond Green Secondary School
Secondary: PublicRichmond Hill High School
Secondary: PublicBayview Secondary School
Secondary: Public