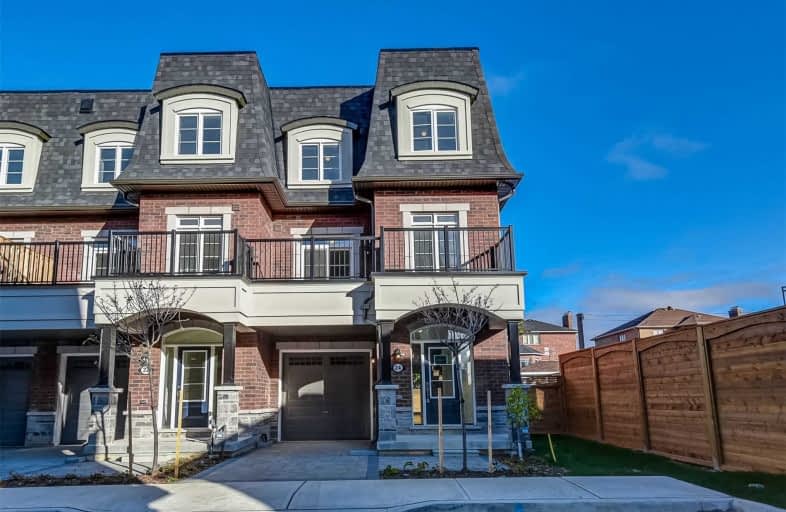Sold on Oct 29, 2019
Note: Property is not currently for sale or for rent.

-
Type: Att/Row/Twnhouse
-
Style: 3-Storey
-
Size: 2000 sqft
-
Lot Size: 24.58 x 76.78 Feet
-
Age: New
-
Days on Site: 8 Days
-
Added: Oct 29, 2019 (1 week on market)
-
Updated:
-
Last Checked: 3 months ago
-
MLS®#: N4613199
-
Listed By: Royal lepage your community realty, brokerage
Builders Own 2442 Sq Ft Town Home, Brand New. Located In The Heart Of Richmond Hill In The Community Of Westbrook. This Stylish Corner Unit Is A Energy Start Certified Home! Open Concept. Closet To Transit, Great Schools, Day Care, Shopping And Walking Distance To Yonge Street. High Ceilings 10 Feet Approx. Bonus: The Basement Is Finished. Quick Closing.
Extras
Fridge, Stove, Dishwasher, Hood Fan, Air Conditioning, Glass Shower Stalls, Granite Counter Top, Hardwood Floor, Balcony. Tarion Warranty Home. Wrought Iron Pickets Pretty Much Fenced Property....
Property Details
Facts for 24 Deep River Lane, Richmond Hill
Status
Days on Market: 8
Last Status: Sold
Sold Date: Oct 29, 2019
Closed Date: Dec 19, 2019
Expiry Date: Dec 30, 2019
Sold Price: $870,000
Unavailable Date: Oct 29, 2019
Input Date: Oct 21, 2019
Prior LSC: Listing with no contract changes
Property
Status: Sale
Property Type: Att/Row/Twnhouse
Style: 3-Storey
Size (sq ft): 2000
Age: New
Area: Richmond Hill
Community: Westbrook
Availability Date: Tba/30
Inside
Bedrooms: 3
Bathrooms: 4
Kitchens: 1
Rooms: 7
Den/Family Room: Yes
Air Conditioning: Central Air
Fireplace: Yes
Laundry Level: Main
Washrooms: 4
Building
Basement: Finished
Heat Type: Forced Air
Heat Source: Gas
Exterior: Brick
Exterior: Stone
Energy Certificate: Y
Water Supply: Municipal
Special Designation: Unknown
Parking
Driveway: Private
Garage Spaces: 1
Garage Type: Built-In
Covered Parking Spaces: 1
Total Parking Spaces: 2
Fees
Tax Year: 2019
Tax Legal Description: Plan 65M4602 Pt Blk 1 Rp 65R38171 Part 14 65R38171
Additional Mo Fees: 180
Highlights
Feature: Hospital
Feature: Level
Feature: Public Transit
Feature: School
Land
Cross Street: Yonge St & Elgin Mi
Municipality District: Richmond Hill
Fronting On: North
Parcel of Tied Land: Y
Pool: None
Sewer: Sewers
Lot Depth: 76.78 Feet
Lot Frontage: 24.58 Feet
Zoning: Single Family Dw
Rooms
Room details for 24 Deep River Lane, Richmond Hill
| Type | Dimensions | Description |
|---|---|---|
| Master 3rd | - | W/I Closet, 4 Pc Ensuite, Coffered Ceiling |
| 2nd Br 3rd | - | Closet |
| 3rd Br 3rd | - | Closet |
| Family Upper | - | Hardwood Floor, Gas Fireplace |
| Kitchen Upper | - | Ceramic Floor, Stainless Steel Appl, Centre Island |
| Den Upper | - | Hardwood Floor |
| Dining Upper | - | Hardwood Floor, W/O To Patio |
| Exercise Main | - | W/O To Yard |
| Rec Bsmt | - | Hardwood Floor |
| XXXXXXXX | XXX XX, XXXX |
XXXX XXX XXXX |
$XXX,XXX |
| XXX XX, XXXX |
XXXXXX XXX XXXX |
$XXX,XXX |
| XXXXXXXX XXXX | XXX XX, XXXX | $870,000 XXX XXXX |
| XXXXXXXX XXXXXX | XXX XX, XXXX | $889,000 XXX XXXX |

St Anthony's Separate School
Elementary: CatholicSt Mary's Our Lady of Good Counsel Separate School
Elementary: CatholicHerman Street Public School
Elementary: PublicOur Lady of Sorrows Separate School
Elementary: CatholicMackenzie Community School - Elementary School
Elementary: PublicValour JK to 12 School - Elementary School
Elementary: PublicÉcole secondaire publique L'Équinoxe
Secondary: PublicRenfrew County Adult Day School
Secondary: PublicÉcole secondaire catholique Jeanne-Lajoie
Secondary: CatholicMackenzie Community School - Secondary School
Secondary: PublicValour JK to 12 School - Secondary School
Secondary: PublicBishop Smith Catholic High School
Secondary: Catholic

