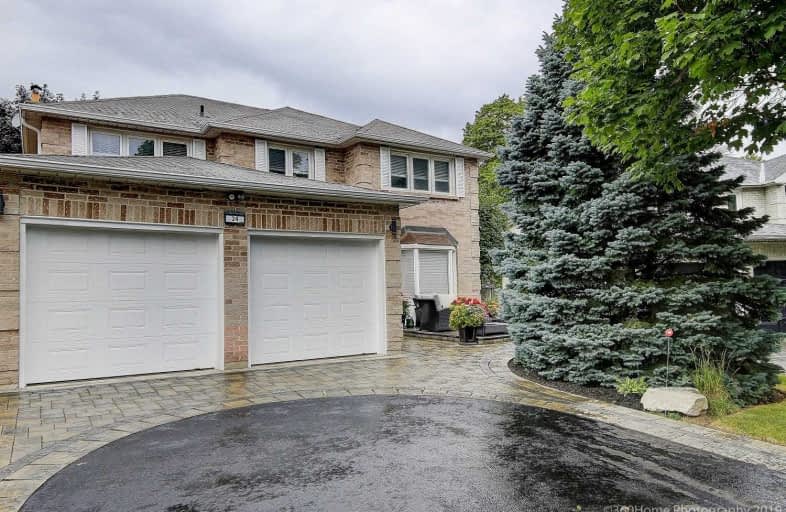Sold on Sep 29, 2019
Note: Property is not currently for sale or for rent.

-
Type: Detached
-
Style: 2-Storey
-
Lot Size: 34 x 100 Feet
-
Age: No Data
-
Taxes: $6,679 per year
-
Days on Site: 26 Days
-
Added: Oct 01, 2019 (3 weeks on market)
-
Updated:
-
Last Checked: 3 months ago
-
MLS®#: N4562736
-
Listed By: Alan newton real estate ltd., brokerage
Rec. 2 = 4.10X5.20, Laminated Floor, Wetbar, Pot Lights, L-S, Huge Room. Bdrm #6 = 3.70X3.40,Carpet, Track Lighting**Over 3100 Sq.Ft. Plus Fin Bsmt. Located At The End Of A Very Quiet Crt. Large Premium Priv. Pie Shape Lot, Fully Fenced, Landscaped, Updated Kit W/ S/S Appl, Mud Rm W/ Lndry, Entrance To Dbl Car Garage & Side Door, Huge Deck, Central Vac & Equip, C/A, Uground Sprinkler, Smart Thermostat, Lrg Wet Bar In The Bsmt. Stone Flr In Kit.
Extras
All Window Coverings, All Light Fixtures, Alarm System, Washer, Dryer, Fridge, Stove And B/I Dishwasher.
Property Details
Facts for 24 Tollbar Court, Richmond Hill
Status
Days on Market: 26
Last Status: Sold
Sold Date: Sep 29, 2019
Closed Date: Nov 01, 2019
Expiry Date: Dec 30, 2019
Sold Price: $1,134,000
Unavailable Date: Sep 29, 2019
Input Date: Sep 03, 2019
Property
Status: Sale
Property Type: Detached
Style: 2-Storey
Area: Richmond Hill
Community: Westbrook
Availability Date: 30/90 Days Tba
Inside
Bedrooms: 5
Bedrooms Plus: 1
Bathrooms: 4
Kitchens: 1
Rooms: 11
Den/Family Room: Yes
Air Conditioning: Central Air
Fireplace: Yes
Laundry Level: Main
Central Vacuum: Y
Washrooms: 4
Building
Basement: Finished
Heat Type: Forced Air
Heat Source: Gas
Exterior: Brick
Elevator: N
UFFI: No
Water Supply: Municipal
Special Designation: Unknown
Parking
Driveway: Pvt Double
Garage Spaces: 2
Garage Type: Attached
Covered Parking Spaces: 4
Total Parking Spaces: 6
Fees
Tax Year: 2019
Tax Legal Description: Pcl 65-I Sec 65M2454
Taxes: $6,679
Highlights
Feature: Cul De Sac
Feature: Park
Feature: Public Transit
Feature: School
Land
Cross Street: Bathurst And Elgin M
Municipality District: Richmond Hill
Fronting On: North
Pool: None
Sewer: Sewers
Lot Depth: 100 Feet
Lot Frontage: 34 Feet
Lot Irregularities: Pie Shape Irregular L
Rooms
Room details for 24 Tollbar Court, Richmond Hill
| Type | Dimensions | Description |
|---|---|---|
| Living Main | 4.90 x 3.60 | Hardwood Floor, Bay Window, Combined W/Dining |
| Dining Main | 4.30 x 3.60 | Hardwood Floor, Combined W/Living |
| Family Main | 5.90 x 3.60 | Hardwood Floor, Fireplace, B/I Shelves |
| Den Main | 3.00 x 3.60 | Hardwood Floor, Double Doors, Track Lights |
| Breakfast Main | 4.10 x 3.60 | Stone Floor, W/O To Deck, Pantry |
| Kitchen Main | 3.40 x 3.60 | Stone Floor, Breakfast Bar, Updated |
| Master 2nd | 5.60 x 3.60 | Broadloom, 4 Pc Ensuite, W/I Closet |
| 2nd Br 2nd | 3.90 x 3.60 | Broadloom, Mirrored Closet, Track Lights |
| 3rd Br 2nd | 3.00 x 3.60 | Hardwood Floor, Closet |
| 4th Br 2nd | 4.30 x 3.60 | Hardwood Floor, B/I Closet, Ceiling Fan |
| 5th Br 2nd | 3.40 x 3.60 | Hardwood Floor, Closet |
| Rec Bsmt | 9.40 x 5.10 | Broadloom, Gas Fireplace, Pot Lights |
| XXXXXXXX | XXX XX, XXXX |
XXXX XXX XXXX |
$X,XXX,XXX |
| XXX XX, XXXX |
XXXXXX XXX XXXX |
$X,XXX,XXX |
| XXXXXXXX XXXX | XXX XX, XXXX | $1,134,000 XXX XXXX |
| XXXXXXXX XXXXXX | XXX XX, XXXX | $1,249,000 XXX XXXX |

O M MacKillop Public School
Elementary: PublicSt Mary Immaculate Catholic Elementary School
Elementary: CatholicFather Henri J M Nouwen Catholic Elementary School
Elementary: CatholicPleasantville Public School
Elementary: PublicSilver Pines Public School
Elementary: PublicTrillium Woods Public School
Elementary: PublicÉcole secondaire Norval-Morrisseau
Secondary: PublicJean Vanier High School
Secondary: CatholicAlexander MacKenzie High School
Secondary: PublicRichmond Hill High School
Secondary: PublicSt Theresa of Lisieux Catholic High School
Secondary: CatholicBayview Secondary School
Secondary: Public- 4 bath
- 5 bed
- 2500 sqft
22 O'connor Crescent, Brampton, Ontario • L7A 5A6 • Northwest Brampton



