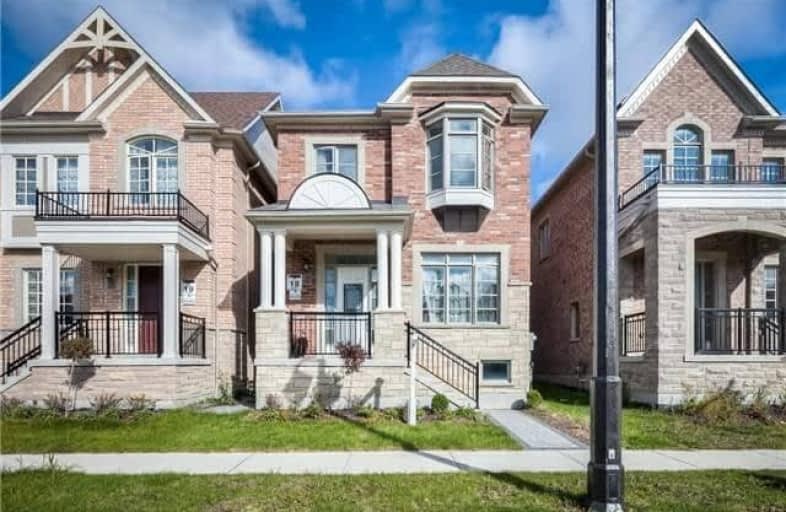Sold on Nov 26, 2018
Note: Property is not currently for sale or for rent.

-
Type: Detached
-
Style: 2-Storey
-
Lot Size: 8.6 x 34.67 Metres
-
Age: New
-
Days on Site: 13 Days
-
Added: Nov 13, 2018 (1 week on market)
-
Updated:
-
Last Checked: 3 months ago
-
MLS®#: N4302200
-
Listed By: Master`s choice realty inc., brokerage
Incredible Luxury Brand New Detached Home In Prestigious Oak Knoll. Upgraded 10Ft Ceiling On Main Floor & 9Ft Ceiling On 2nd Floor. Open Concept Fully Upgraded$$$, Modern Kitchen W/ Granite Counter-Top And S/S Appliances, Hardwood Flr Thor Out. Oak Stiars & Upgraded Stair Pickets, Led Pot Lights And Much More...Mins To Lake/Hwy 404/ Schools/Parks/Community Centres/Shopping, New Go Station To Open @ 404 Bloomington In 2019.
Extras
All Elf's, S/S: Fridge, Stove And B/I Dishwasher; All Light Fixtures.
Property Details
Facts for 244 Paradelle Drive, Richmond Hill
Status
Days on Market: 13
Last Status: Sold
Sold Date: Nov 26, 2018
Closed Date: Dec 21, 2018
Expiry Date: Mar 15, 2019
Sold Price: $940,000
Unavailable Date: Nov 26, 2018
Input Date: Nov 13, 2018
Property
Status: Sale
Property Type: Detached
Style: 2-Storey
Age: New
Area: Richmond Hill
Community: Oak Ridges Lake Wilcox
Availability Date: 30/Tba
Inside
Bedrooms: 4
Bathrooms: 3
Kitchens: 1
Rooms: 9
Den/Family Room: Yes
Air Conditioning: None
Fireplace: Yes
Washrooms: 3
Building
Basement: Unfinished
Heat Type: Forced Air
Heat Source: Gas
Exterior: Brick Front
Exterior: Stone
Water Supply: Municipal
Special Designation: Unknown
Parking
Driveway: Private
Garage Spaces: 2
Garage Type: Detached
Fees
Tax Year: 2018
Tax Legal Description: Lot 18, Blk 2 Plan 65M-4372
Highlights
Feature: Fenced Yard
Feature: Park
Feature: Rec Centre
Feature: School
Land
Cross Street: Yonge/Bloomington
Municipality District: Richmond Hill
Fronting On: North
Pool: None
Sewer: Sewers
Lot Depth: 34.67 Metres
Lot Frontage: 8.6 Metres
Zoning: Residential
Rooms
Room details for 244 Paradelle Drive, Richmond Hill
| Type | Dimensions | Description |
|---|---|---|
| Living Main | 3.84 x 6.89 | Combined W/Dining, Hardwood Floor, W/I Closet |
| Dining Main | - | Combined W/Living, Hardwood Floor |
| Family Main | 4.14 x 4.57 | Hardwood Floor, Gas Fireplace |
| Kitchen Main | 5.06 x 6.15 | Ceramic Floor, Granite Counter |
| Breakfast Main | 2.72 x 4.09 | Ceramic Floor, Combined W/Kitchen |
| Master 2nd | 4.14 x 6.09 | Hardwood Floor, 4 Pc Ensuite, His/Hers Closets |
| 2nd Br 2nd | 3.04 x 3.84 | Hardwood Floor, Closet |
| 3rd Br 2nd | 3.03 x 3.63 | Hardwood Floor, Closet |
| 4th Br 2nd | 3.03 x 3.30 | Hardwood Floor |
| XXXXXXXX | XXX XX, XXXX |
XXXX XXX XXXX |
$XXX,XXX |
| XXX XX, XXXX |
XXXXXX XXX XXXX |
$XXX,XXX | |
| XXXXXXXX | XXX XX, XXXX |
XXXXXXX XXX XXXX |
|
| XXX XX, XXXX |
XXXXXX XXX XXXX |
$XXX,XXX | |
| XXXXXXXX | XXX XX, XXXX |
XXXXXXX XXX XXXX |
|
| XXX XX, XXXX |
XXXXXX XXX XXXX |
$X,XXX,XXX |
| XXXXXXXX XXXX | XXX XX, XXXX | $940,000 XXX XXXX |
| XXXXXXXX XXXXXX | XXX XX, XXXX | $998,000 XXX XXXX |
| XXXXXXXX XXXXXXX | XXX XX, XXXX | XXX XXXX |
| XXXXXXXX XXXXXX | XXX XX, XXXX | $899,000 XXX XXXX |
| XXXXXXXX XXXXXXX | XXX XX, XXXX | XXX XXXX |
| XXXXXXXX XXXXXX | XXX XX, XXXX | $1,099,000 XXX XXXX |

Académie de la Moraine
Elementary: PublicOur Lady of the Annunciation Catholic Elementary School
Elementary: CatholicLake Wilcox Public School
Elementary: PublicBond Lake Public School
Elementary: PublicOak Ridges Public School
Elementary: PublicOur Lady of Hope Catholic Elementary School
Elementary: CatholicACCESS Program
Secondary: PublicÉSC Renaissance
Secondary: CatholicDr G W Williams Secondary School
Secondary: PublicAurora High School
Secondary: PublicCardinal Carter Catholic Secondary School
Secondary: CatholicSt Maximilian Kolbe High School
Secondary: Catholic- 4 bath
- 4 bed
65 Davis Road, Aurora, Ontario • L4G 2B4 • Aurora Highlands
- 4 bath
- 4 bed
- 2000 sqft
34 Estate Garden Drive, Richmond Hill, Ontario • L4E 3V3 • Oak Ridges


