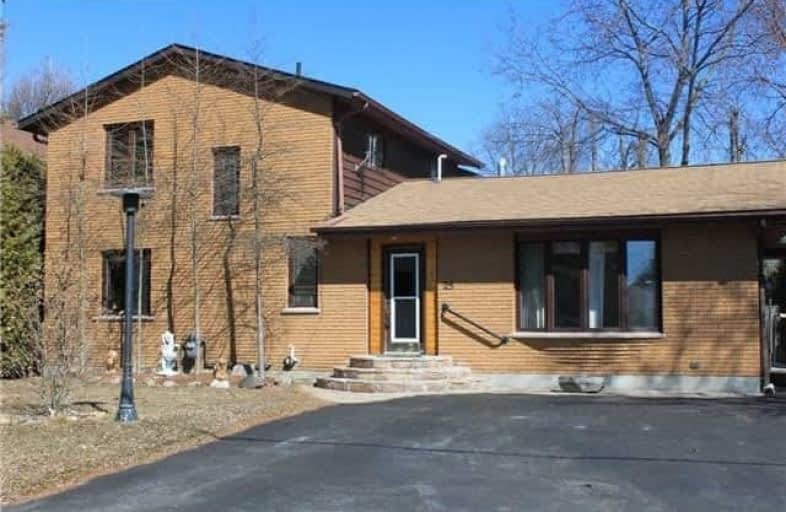Removed on Aug 15, 2018
Note: Property is not currently for sale or for rent.

-
Type: Detached
-
Style: 2-Storey
-
Lease Term: 1 Year
-
Possession: To Be Arranged
-
All Inclusive: N
-
Lot Size: 0 x 0
-
Age: No Data
-
Days on Site: 26 Days
-
Added: Sep 07, 2019 (3 weeks on market)
-
Updated:
-
Last Checked: 3 months ago
-
MLS®#: N4197714
-
Listed By: Re/max imperial realty inc., brokerage
Detached In The Prestigious Area Of Oak Ridges Lake Wilcox. Located On A Cul-De-Sac Family Friendly Street That Ends In Lake Wilcox. Executive 70 Ft X 100 Ft Premium Lot In A Topflight School District, Just 25 Minutes From Toronto; Steps From Transportation, Parks, Shopping.
Extras
Fridge, Stove, All Existing Lights, All Existing Window Coverings.
Property Details
Facts for 25 Rosemary Avenue, Richmond Hill
Status
Days on Market: 26
Last Status: Suspended
Sold Date: Jun 18, 2025
Closed Date: Nov 30, -0001
Expiry Date: Oct 31, 2018
Unavailable Date: Aug 15, 2018
Input Date: Jul 20, 2018
Property
Status: Lease
Property Type: Detached
Style: 2-Storey
Area: Richmond Hill
Community: Oak Ridges Lake Wilcox
Availability Date: To Be Arranged
Inside
Bedrooms: 3
Bathrooms: 2
Kitchens: 1
Rooms: 9
Den/Family Room: No
Air Conditioning: Central Air
Fireplace: No
Laundry: Ensuite
Washrooms: 2
Utilities
Utilities Included: N
Building
Basement: Crawl Space
Heat Type: Forced Air
Heat Source: Gas
Exterior: Brick
Private Entrance: Y
Water Supply: None
Special Designation: Unknown
Parking
Driveway: Private
Parking Included: Yes
Garage Type: None
Covered Parking Spaces: 8
Total Parking Spaces: 8
Fees
Cable Included: No
Central A/C Included: No
Common Elements Included: No
Heating Included: No
Hydro Included: No
Water Included: No
Land
Cross Street: Bayview And North La
Municipality District: Richmond Hill
Fronting On: East
Pool: None
Sewer: Sewers
Rooms
Room details for 25 Rosemary Avenue, Richmond Hill
| Type | Dimensions | Description |
|---|---|---|
| Living Main | 4.48 x 5.15 | Tile Floor, Vaulted Ceiling, Large Window |
| Dining Main | 3.41 x 3.17 | Tile Floor, Combined W/Kitchen |
| Kitchen Main | 3.42 x 2.73 | Tile Floor, Combined W/Dining |
| Family Main | 7.95 x 3.66 | Laminate, Renovated, Bay Window |
| Master 2nd | 4.39 x 3.66 | Laminate, Double Closet, Large Window |
| 2nd Br 2nd | 3.50 x 3.66 | Laminate, Large Window, Closet |
| 3rd Br 2nd | 3.66 x 2.65 | Laminate, Large Window, Closet |
| XXXXXXXX | XXX XX, XXXX |
XXXXXXX XXX XXXX |
|
| XXX XX, XXXX |
XXXXXX XXX XXXX |
$X,XXX | |
| XXXXXXXX | XXX XX, XXXX |
XXXX XXX XXXX |
$X,XXX,XXX |
| XXX XX, XXXX |
XXXXXX XXX XXXX |
$XXX,XXX | |
| XXXXXXXX | XXX XX, XXXX |
XXXXXXXX XXX XXXX |
|
| XXX XX, XXXX |
XXXXXX XXX XXXX |
$X,XXX,XXX |
| XXXXXXXX XXXXXXX | XXX XX, XXXX | XXX XXXX |
| XXXXXXXX XXXXXX | XXX XX, XXXX | $1,980 XXX XXXX |
| XXXXXXXX XXXX | XXX XX, XXXX | $1,120,000 XXX XXXX |
| XXXXXXXX XXXXXX | XXX XX, XXXX | $999,000 XXX XXXX |
| XXXXXXXX XXXXXXXX | XXX XX, XXXX | XXX XXXX |
| XXXXXXXX XXXXXX | XXX XX, XXXX | $1,349,000 XXX XXXX |

Académie de la Moraine
Elementary: PublicOur Lady of the Annunciation Catholic Elementary School
Elementary: CatholicLake Wilcox Public School
Elementary: PublicBond Lake Public School
Elementary: PublicMacLeod's Landing Public School
Elementary: PublicOak Ridges Public School
Elementary: PublicACCESS Program
Secondary: PublicÉSC Renaissance
Secondary: CatholicDr G W Williams Secondary School
Secondary: PublicCardinal Carter Catholic Secondary School
Secondary: CatholicSt Maximilian Kolbe High School
Secondary: CatholicRichmond Hill High School
Secondary: Public

