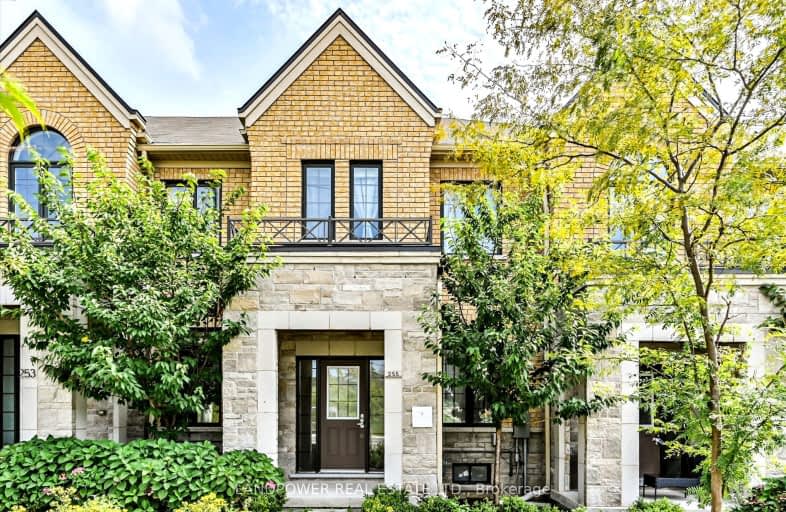Car-Dependent
- Almost all errands require a car.
7
/100
No Nearby Transit
- Almost all errands require a car.
0
/100
Somewhat Bikeable
- Almost all errands require a car.
18
/100

Whitchurch Highlands Public School
Elementary: Public
1.13 km
Holy Spirit Catholic Elementary School
Elementary: Catholic
6.05 km
Aurora Grove Public School
Elementary: Public
5.83 km
Rick Hansen Public School
Elementary: Public
6.81 km
Lake Wilcox Public School
Elementary: Public
5.81 km
Hartman Public School
Elementary: Public
6.11 km
ACCESS Program
Secondary: Public
7.30 km
Dr G W Williams Secondary School
Secondary: Public
6.99 km
Richmond Green Secondary School
Secondary: Public
8.90 km
Cardinal Carter Catholic Secondary School
Secondary: Catholic
7.59 km
Newmarket High School
Secondary: Public
8.65 km
St Maximilian Kolbe High School
Secondary: Catholic
6.69 km
-
Lake Wilcox Park
Sunset Beach Rd, Richmond Hill ON 5.69km -
Macleod's Landing Park
Shirrick Dr, Richmond Hill ON 8.89km -
Grovewood Park
Richmond Hill ON 9.1km
-
TD Bank Financial Group
40 First Commerce Dr (at Wellington St E), Aurora ON L4G 0H5 4.68km -
BMO Bank of Montreal
668 Wellington St E (Bayview & Wellington), Aurora ON L4G 0K3 6.1km -
BMO Bank of Montreal
15252 Yonge St (Wellington), Aurora ON L4G 1N4 7.64km


