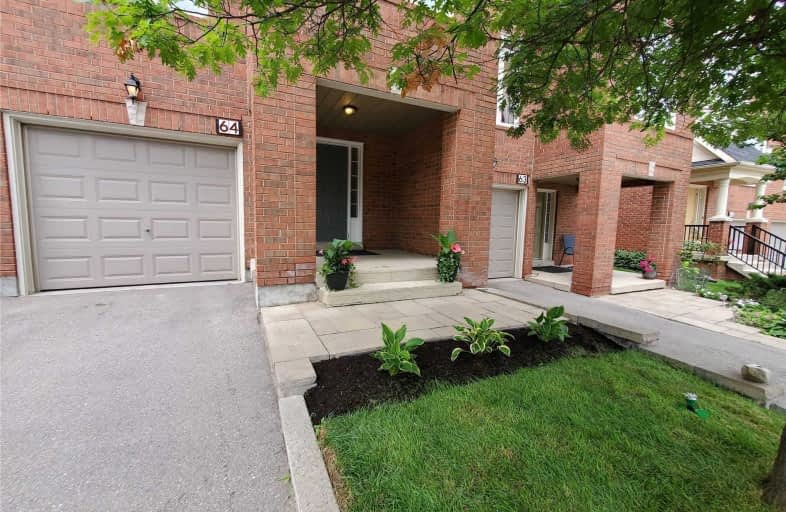Car-Dependent
- Almost all errands require a car.
Some Transit
- Most errands require a car.
Somewhat Bikeable
- Most errands require a car.

Father Henri J M Nouwen Catholic Elementary School
Elementary: CatholicSt Marguerite D'Youville Catholic Elementary School
Elementary: CatholicSilver Pines Public School
Elementary: PublicMoraine Hills Public School
Elementary: PublicTrillium Woods Public School
Elementary: PublicHerbert H Carnegie Public School
Elementary: PublicÉcole secondaire Norval-Morrisseau
Secondary: PublicJean Vanier High School
Secondary: CatholicAlexander MacKenzie High School
Secondary: PublicRichmond Hill High School
Secondary: PublicSt Theresa of Lisieux Catholic High School
Secondary: CatholicBayview Secondary School
Secondary: Public-
Longo's Richmond Hill
10860 Yonge Street, Richmond Hill 2.04km -
Super Shiraz
10720 Yonge Street, Richmond Hill 2.27km -
Shalimar Garden
10737 Yonge Street, Richmond Hill 2.33km
-
LCBO
10375 Yonge Street North, Richmond Hill 2.93km -
LCBO
12300 Yonge Street, Richmond Hill 3.87km -
The Beer Store
1470 Major Mackenzie Drive West, Maple 3.94km
-
What A Bagel
10815 Bathurst Street, Richmond Hill 1.1km -
Mitsui Sushi
10815 Bathurst Street, Richmond Hill 1.19km -
Gala Grill
10815 Bathurst Street Unit 20, Richmond Hill 1.2km
-
Mitsui Sushi
10815 Bathurst Street, Richmond Hill 1.19km -
Bubble Tea
Canada 1.2km -
Tim Hortons
10700 Bathurst Street, Maple 1.33km
-
RBC Royal Bank
11000 Yonge Street, Richmond Hill 2.01km -
Scotiabank
10850 Yonge Street, Richmond Hill 2.16km -
TD Canada Trust Branch and ATM
10909 Yonge Street, Richmond Hill 2.38km
-
Petro-Canada
10749 Bathurst Street, Richmond Hill 1.29km -
Shell
10700 Bathurst Street, Maple 1.32km -
Shell
11151 Yonge Street, Richmond Hill 2.12km
-
Tree of Life Yoga and Wellness
10815 Bathurst Street Unit 11, Richmond Hill 1.13km -
F45 Training Richmond Hill Central
10815 Bathurst Street, Richmond Hill 1.16km -
Tree of Life Yoga & Wellness
10815 Bathurst Street, Richmond Hill 1.16km
-
Wyldwood Gardens
Richmond Hill 0.5km -
Trans Richmond Trail
Richmond Hill 0.64km -
Larratt Lea Park
Richmond Hill 0.84km
-
Little Free Library
Richmond Hill 3.49km -
Central Library (Richmond Hill Public Library)
1 Atkinson Street, Richmond Hill 3.7km -
Chabad of Maple
9960 Dufferin Street Unit 13, Maple 4.29km
-
dr 儿医
10720 Yonge Street, Richmond Hill 2.26km -
Richpoint Medical Centre
10815 Yonge Street, Richmond Hill 2.28km -
TrueNorth Medical Centre
10660 Yonge Street, Richmond Hill 2.37km
-
Dr. Ishaan Arora - Family Physician
10815 Bathurst Street Unit 23 & 24, Richmond Hill 1.16km -
Pharmasante
23-10815 Bathurst Street, Richmond Hill 1.19km -
Remedy'sRx - Tower Hill pharmacy
380 Tower Hill Road, Richmond Hill 2.06km
-
Elgin Mills Centre
10720 Yonge Street, Richmond Hill 2.28km -
Upper Yonge Place
10909 Yonge Street, Richmond Hill 2.29km -
SA Auto Parts
14 Oxford Street, Richmond Hill 2.3km
-
Imagine Cinemas Elgin Mills
10909 Yonge Street Unit #33, Upper Yonge Place, Lower Level, Yonge Street, Richmond Hill 2.39km -
Swing Shift Adult Video
10084 Yonge Street, Richmond Hill 3.51km
-
Ff
Richmond Hill 1.94km -
Mexican Amigos
10720 Yonge Street, Richmond Hill 2.25km -
Yaz Lounge
10737 Yonge Street, Richmond Hill 2.36km
For Sale
More about this building
View 255 Shaftsbury Avenue, Richmond Hill- 3 bath
- 3 bed
- 1200 sqft
36-10 Post Oak Drive, Richmond Hill, Ontario • L4E 4H8 • Jefferson
- 3 bath
- 3 bed
- 2000 sqft
07-10 Post Oak Drive, Richmond Hill, Ontario • L4E 4H8 • Jefferson
- 2 bath
- 3 bed
- 1000 sqft
10-10 Post Oak Drive, Richmond Hill, Ontario • L4E 4H8 • Jefferson
- 4 bath
- 3 bed
- 2000 sqft
66-255 Shaftsbury Avenue, Richmond Hill, Ontario • L4C 0L9 • Westbrook








