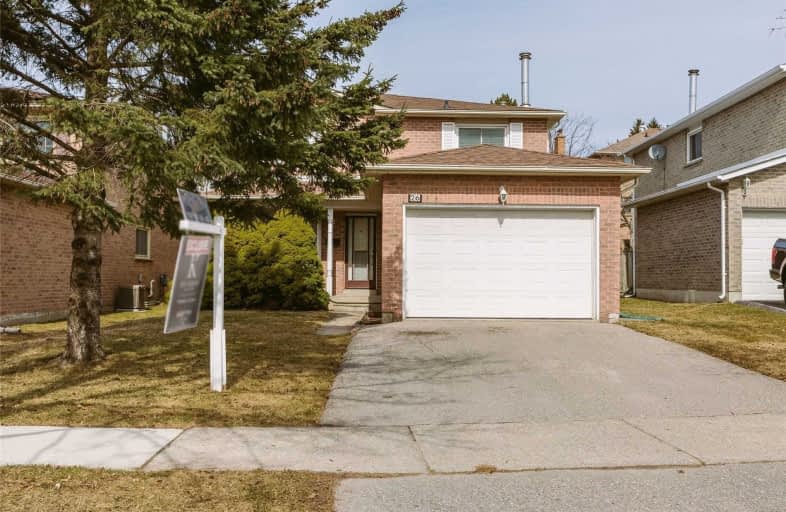Sold on Apr 05, 2020
Note: Property is not currently for sale or for rent.

-
Type: Detached
-
Style: 2-Storey
-
Lot Size: 37.69 x 100.16 Feet
-
Age: No Data
-
Taxes: $3,044 per year
-
Days on Site: 19 Days
-
Added: Mar 17, 2020 (2 weeks on market)
-
Updated:
-
Last Checked: 3 months ago
-
MLS®#: N4724332
-
Listed By: Royal lepage your community realty, brokerage
Meticulous & Bright Family Home In Demand Prestigious Neighbourhood! Child Safe Street! Mature Trees! Garage Access From Hallway, Wainscotting! Wall To Wall Closet In Mbr, Fantastic Layout! Irregular Lot With Fenced Backyard. Near Park, Hillcrest Mall, Hwy 407, Viva, Go Train, Excellent Schools: Charles Howitt Ps & Adrienne Clarkson French Immersion & Close To Movie Theaters, Restaurants & Many Amazing Amenities! Pride Of Ownership-Clean & Ready To Move-In!
Extras
Fridge, Stove, Built-In Dishwasher, Washer, Dryer, Electric Light Fixtures, Cvac + Accessories, Window Coverings. Hwt(R)
Property Details
Facts for 26 Park Lane Circle, Richmond Hill
Status
Days on Market: 19
Last Status: Sold
Sold Date: Apr 05, 2020
Closed Date: Jun 18, 2020
Expiry Date: Sep 22, 2020
Sold Price: $1,020,000
Unavailable Date: Apr 05, 2020
Input Date: Mar 17, 2020
Property
Status: Sale
Property Type: Detached
Style: 2-Storey
Area: Richmond Hill
Community: South Richvale
Availability Date: Tba
Inside
Bedrooms: 4
Bedrooms Plus: 1
Bathrooms: 3
Kitchens: 1
Rooms: 8
Den/Family Room: Yes
Air Conditioning: Central Air
Fireplace: Yes
Washrooms: 3
Building
Basement: Finished
Heat Type: Forced Air
Heat Source: Gas
Exterior: Brick
Water Supply: Municipal
Special Designation: Unknown
Parking
Driveway: Pvt Double
Garage Spaces: 2
Garage Type: Attached
Covered Parking Spaces: 2
Total Parking Spaces: 4
Fees
Tax Year: 2020
Tax Legal Description: Pcl 226-1 Sec 65M2078; Lt 226 Pl 65M2078 *
Taxes: $3,044
Highlights
Feature: Fenced Yard
Feature: Hospital
Feature: Library
Feature: Park
Feature: Public Transit
Feature: School
Land
Cross Street: Yonge & Hwy 7
Municipality District: Richmond Hill
Fronting On: North
Pool: None
Sewer: Sewers
Lot Depth: 100.16 Feet
Lot Frontage: 37.69 Feet
Lot Irregularities: East: 97.39 Ft,Rear:
Zoning: *S/T Lt72834 Ric
Rooms
Room details for 26 Park Lane Circle, Richmond Hill
| Type | Dimensions | Description |
|---|---|---|
| Living Main | 3.10 x 4.90 | Combined W/Dining, Picture Window |
| Dining Main | 2.90 x 3.10 | Combined W/Living |
| Kitchen Main | 2.50 x 5.30 | Ceramic Floor, Eat-In Kitchen, W/O To Yard |
| Family Main | 3.10 x 4.30 | Wood Floor, Fireplace |
| Master 2nd | 3.00 x 4.20 | 2 Pc Ensuite, Large Closet, Large Window |
| 2nd Br 2nd | 3.00 x 3.10 | Double Closet, Large Window |
| 3rd Br 2nd | 3.00 x 3.10 | Double Closet, Large Window |
| 4th Br 2nd | 3.00 x 3.10 | Double Closet, Large Window |
| Rec Bsmt | - | B/I Bar |
| Br Bsmt | - | Double Closet, Window |
| XXXXXXXX | XXX XX, XXXX |
XXXX XXX XXXX |
$X,XXX,XXX |
| XXX XX, XXXX |
XXXXXX XXX XXXX |
$XXX,XXX | |
| XXXXXXXX | XXX XX, XXXX |
XXXXXXX XXX XXXX |
|
| XXX XX, XXXX |
XXXXXX XXX XXXX |
$X,XXX,XXX |
| XXXXXXXX XXXX | XXX XX, XXXX | $1,020,000 XXX XXXX |
| XXXXXXXX XXXXXX | XXX XX, XXXX | $998,000 XXX XXXX |
| XXXXXXXX XXXXXXX | XXX XX, XXXX | XXX XXXX |
| XXXXXXXX XXXXXX | XXX XX, XXXX | $1,100,000 XXX XXXX |

St Charles Garnier Catholic Elementary School
Elementary: CatholicRoselawn Public School
Elementary: PublicSt John Paul II Catholic Elementary School
Elementary: CatholicCharles Howitt Public School
Elementary: PublicBaythorn Public School
Elementary: PublicRed Maple Public School
Elementary: PublicThornlea Secondary School
Secondary: PublicAlexander MacKenzie High School
Secondary: PublicLangstaff Secondary School
Secondary: PublicThornhill Secondary School
Secondary: PublicWestmount Collegiate Institute
Secondary: PublicStephen Lewis Secondary School
Secondary: Public- 4 bath
- 4 bed
- 2000 sqft
80 Rejane Crescent, Vaughan, Ontario • L4J 5A4 • Crestwood-Springfarm-Yorkhill



