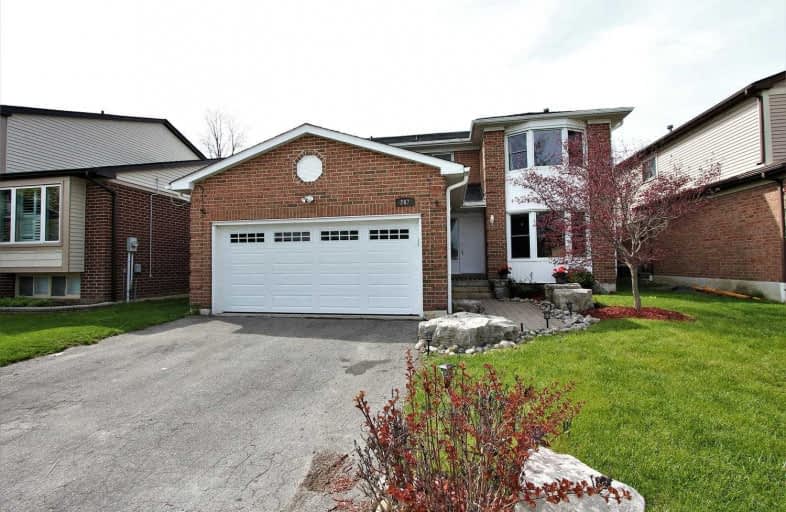Sold on Jun 24, 2019
Note: Property is not currently for sale or for rent.

-
Type: Detached
-
Style: 2-Storey
-
Size: 2500 sqft
-
Lot Size: 46 x 110 Feet
-
Age: No Data
-
Taxes: $5,170 per year
-
Days on Site: 20 Days
-
Added: Sep 07, 2019 (2 weeks on market)
-
Updated:
-
Last Checked: 3 months ago
-
MLS®#: N4472942
-
Listed By: Re/max hallmark realty ltd., brokerage
Welcome To This Wonderful Family Home. Lovingly Maintained In A Great Neighbourhood. Just Move Right In. Large Principle Rooms. Open Concept Kitchen With Breakfast Bar. Family Room With Gas Fireplace And Walkout To Very Private Fenced Backyard With Sunny South Exposure And Large Deck. Spacious Bedrooms With Large Closets. Renovated Bathrooms. Updated Quality Windows Throughout. Direct Access To Garage. Main Floor Laundry. Walk To Bathurst For Transit.
Extras
Built In Bosch Oven And Gas Cooktop. Stainless Fridge And B/I Dishwasher. Front Load Washer And Dryer. All Light Fixtures. All Window Coverings. Cac. Gar Dr Opener And Remotes. Garden Shed.
Property Details
Facts for 267 Weldrick Road West, Richmond Hill
Status
Days on Market: 20
Last Status: Sold
Sold Date: Jun 24, 2019
Closed Date: Aug 28, 2019
Expiry Date: Aug 05, 2019
Sold Price: $1,025,000
Unavailable Date: Jun 24, 2019
Input Date: Jun 04, 2019
Property
Status: Sale
Property Type: Detached
Style: 2-Storey
Size (sq ft): 2500
Area: Richmond Hill
Community: North Richvale
Availability Date: 60-120
Inside
Bedrooms: 4
Bedrooms Plus: 1
Bathrooms: 4
Kitchens: 1
Rooms: 8
Den/Family Room: Yes
Air Conditioning: Central Air
Fireplace: Yes
Washrooms: 4
Building
Basement: Finished
Heat Type: Forced Air
Heat Source: Gas
Exterior: Brick
UFFI: No
Water Supply: Municipal
Special Designation: Unknown
Parking
Driveway: Private
Garage Spaces: 2
Garage Type: Attached
Covered Parking Spaces: 2
Total Parking Spaces: 4
Fees
Tax Year: 2019
Tax Legal Description: Plan M1842 Lot5 Pcl5-1
Taxes: $5,170
Highlights
Feature: Park
Feature: Public Transit
Land
Cross Street: Bathurst/Weldrick
Municipality District: Richmond Hill
Fronting On: South
Pool: None
Sewer: Sewers
Lot Depth: 110 Feet
Lot Frontage: 46 Feet
Zoning: Res
Rooms
Room details for 267 Weldrick Road West, Richmond Hill
| Type | Dimensions | Description |
|---|---|---|
| Living Ground | 3.40 x 6.00 | Bow Window, French Doors, Formal Rm |
| Dining Ground | 3.30 x 4.40 | Bow Window, French Doors, Hardwood Floor |
| Kitchen Ground | 3.20 x 4.20 | Open Concept, Stainless Steel Appl, Laminate |
| Family Ground | 3.40 x 5.00 | Fireplace, W/O To Yard, Laminate |
| Master 2nd | 3.50 x 5.10 | 4 Pc Ensuite, W/I Closet, Pot Lights |
| 2nd Br 2nd | 3.50 x 3.70 | Double Closet, Broadloom |
| 3rd Br 2nd | 3.50 x 4.80 | Double Closet, Bow Window |
| 4th Br 2nd | 3.40 x 3.70 | Double Closet, Broadloom |
| Office Bsmt | 3.20 x 3.30 | Broadloom |
| Rec Bsmt | 6.00 x 6.00 | B/I Bar |
| Exercise Bsmt | 3.00 x 6.00 | Broadloom |
| XXXXXXXX | XXX XX, XXXX |
XXXX XXX XXXX |
$X,XXX,XXX |
| XXX XX, XXXX |
XXXXXX XXX XXXX |
$X,XXX,XXX | |
| XXXXXXXX | XXX XX, XXXX |
XXXXXXX XXX XXXX |
|
| XXX XX, XXXX |
XXXXXX XXX XXXX |
$XXX,XXX |
| XXXXXXXX XXXX | XXX XX, XXXX | $1,025,000 XXX XXXX |
| XXXXXXXX XXXXXX | XXX XX, XXXX | $1,075,000 XXX XXXX |
| XXXXXXXX XXXXXXX | XXX XX, XXXX | XXX XXXX |
| XXXXXXXX XXXXXX | XXX XX, XXXX | $999,000 XXX XXXX |

St Anne Catholic Elementary School
Elementary: CatholicRoss Doan Public School
Elementary: PublicSt Charles Garnier Catholic Elementary School
Elementary: CatholicRoselawn Public School
Elementary: PublicNellie McClung Public School
Elementary: PublicAnne Frank Public School
Elementary: PublicÉcole secondaire Norval-Morrisseau
Secondary: PublicAlexander MacKenzie High School
Secondary: PublicLangstaff Secondary School
Secondary: PublicWestmount Collegiate Institute
Secondary: PublicStephen Lewis Secondary School
Secondary: PublicSt Theresa of Lisieux Catholic High School
Secondary: Catholic- 4 bath
- 4 bed
- 2000 sqft
53 Coventry Court, Richmond Hill, Ontario • L4C 8B9 • Crosby



