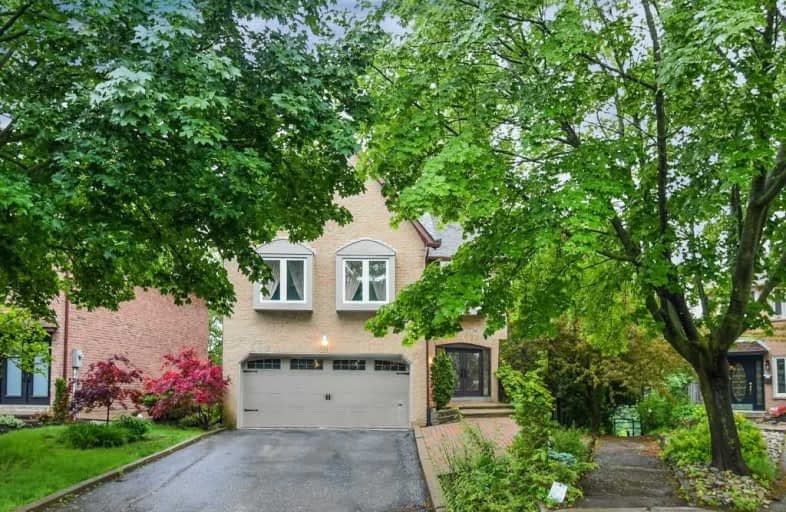
St Charles Garnier Catholic Elementary School
Elementary: CatholicRoselawn Public School
Elementary: PublicRosedale Heights Public School
Elementary: PublicCharles Howitt Public School
Elementary: PublicRed Maple Public School
Elementary: PublicThornhill Woods Public School
Elementary: PublicAlexander MacKenzie High School
Secondary: PublicLangstaff Secondary School
Secondary: PublicThornhill Secondary School
Secondary: PublicWestmount Collegiate Institute
Secondary: PublicStephen Lewis Secondary School
Secondary: PublicSt Elizabeth Catholic High School
Secondary: Catholic- 4 bath
- 5 bed
- 2500 sqft
19 Estoril Street, Richmond Hill, Ontario • L4C 0B9 • Observatory
- 4 bath
- 4 bed
- 2000 sqft
23 Heatherton Way West, Vaughan, Ontario • L4J 3E6 • Crestwood-Springfarm-Yorkhill
- 5 bath
- 4 bed
- 2000 sqft
12 White Spruce Crescent, Vaughan, Ontario • L6A 4B7 • Patterson
- 5 bath
- 4 bed
- 2500 sqft
174 Santa Amato Crescent, Vaughan, Ontario • L4J 0E7 • Patterson
- 4 bath
- 4 bed
- 2500 sqft
37 Elmsley Drive, Richmond Hill, Ontario • L4C 8N7 • Observatory














