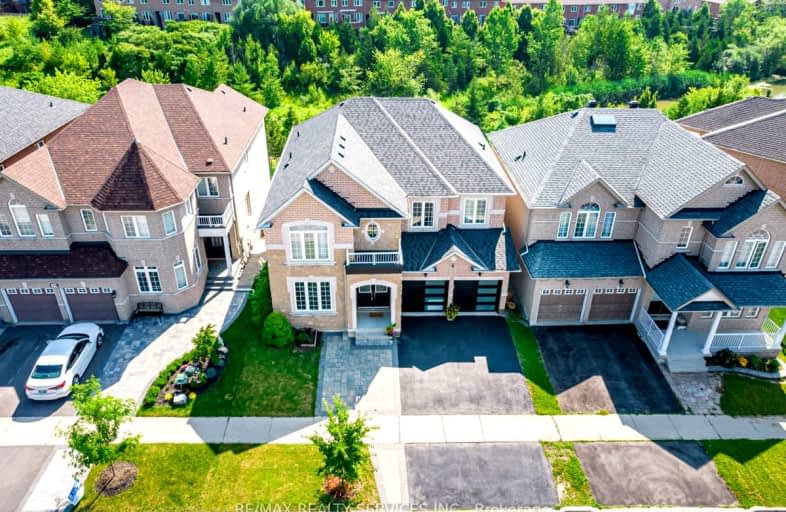Sold on Jul 18, 2023
Note: Property is not currently for sale or for rent.

-
Type: Detached
-
Style: 2-Storey
-
Lot Size: 44.95 x 100.27 Feet
-
Age: No Data
-
Taxes: $7,668 per year
-
Days on Site: 8 Days
-
Added: Jul 10, 2023 (1 week on market)
-
Updated:
-
Last Checked: 2 months ago
-
MLS®#: N6650806
-
Listed By: Re/max realty services inc.
Discover The Enchanting Lot With Stunning Sunset Views Over The Ravine. An Exquisite Family Home With Sunny East Exposure In The Heart Of The Sought After Jefferson Forest Community *Listen To THe Birds Sing In Your Pyjamas *Watch The Sunrise! *Hiking Trails And Nature Are At Your Doorsteps *Top Ranking School Zone: Richmond Hill HS, St. Theresa HS *Public Transit, Shopping, Banks & Restaurants Are A Short Walk (Or Drive) To Yonge St *Walk-out Basement. **Open House Saturday July 15th 12pm-4pm**
Extras
All Existing Appliances - - Fridge, Stove, B/I DIshwasher, Washer, Dryer, All Light Fixtures. All Window Coverings. Move In Ready!
Property Details
Facts for 27 Grange Drive, Richmond Hill
Status
Days on Market: 8
Last Status: Sold
Sold Date: Jul 18, 2023
Closed Date: Sep 26, 2023
Expiry Date: Dec 31, 2023
Sold Price: $2,153,000
Unavailable Date: Jul 19, 2023
Input Date: Jul 10, 2023
Prior LSC: Listing with no contract changes
Property
Status: Sale
Property Type: Detached
Style: 2-Storey
Area: Richmond Hill
Community: Jefferson
Availability Date: Flexible
Inside
Bedrooms: 4
Bedrooms Plus: 1
Bathrooms: 5
Kitchens: 2
Rooms: 10
Den/Family Room: Yes
Air Conditioning: Central Air
Fireplace: Yes
Washrooms: 5
Building
Basement: Fin W/O
Heat Type: Forced Air
Heat Source: Gas
Exterior: Brick
Exterior: Stone
Water Supply: Municipal
Special Designation: Unknown
Parking
Driveway: Pvt Double
Garage Spaces: 2
Garage Type: Attached
Covered Parking Spaces: 2
Total Parking Spaces: 4
Fees
Tax Year: 2023
Tax Legal Description: Plan 65M 3754 Lot 181
Taxes: $7,668
Highlights
Feature: Ravine
Land
Cross Street: Yonge/Gamble
Municipality District: Richmond Hill
Fronting On: East
Parcel Number: 032081132
Pool: None
Sewer: Sewers
Lot Depth: 100.27 Feet
Lot Frontage: 44.95 Feet
Additional Media
- Virtual Tour: http://www.houssmax.ca/vtournb/c3677693
Rooms
Room details for 27 Grange Drive, Richmond Hill
| Type | Dimensions | Description |
|---|---|---|
| Living Main | 3.68 x 4.66 | Hardwood Floor, Open Concept, Combined W/Dining |
| Dining Main | 3.72 x 4.66 | Hardwood Floor, Coffered Ceiling |
| Kitchen Main | 4.08 x 3.45 | Stainless Steel Appl, Modern Kitchen |
| Breakfast Main | 4.08 x 2.53 | W/O To Deck, O/Looks Ravine |
| Family Main | 4.05 x 5.58 | Hardwood Floor, Gas Fireplace, Pot Lights |
| Library Main | 3.75 x 3.41 | Hardwood Floor, French Doors, Separate Rm |
| Prim Bdrm 2nd | 4.54 x 7.71 | Hardwood Floor, W/I Closet, 5 Pc Ensuite |
| 2nd Br 2nd | 4.54 x 3.38 | Hardwood Floor, Large Closet, Semi Ensuite |
| 3rd Br 2nd | 3.99 x 3.38 | Hardwood Floor, Large Closet, Semi Ensuite |
| 4th Br 2nd | 3.68 x 5.70 | Hardwood Floor, Large Closet, 4 Pc Ensuite |
| Rec Bsmt | 5.10 x 11.20 | W/O To Patio, Laminate, Picture Window |
| Exercise Bsmt | 5.36 x 6.13 | French Doors, Window, 4 Pc Bath |
| XXXXXXXX | XXX XX, XXXX |
XXXXXX XXX XXXX |
$X,XXX,XXX |
| XXXXXXXX XXXXXX | XXX XX, XXXX | $1,888,888 XXX XXXX |
Car-Dependent
- Almost all errands require a car.

École élémentaire publique L'Héritage
Elementary: PublicChar-Lan Intermediate School
Elementary: PublicSt Peter's School
Elementary: CatholicHoly Trinity Catholic Elementary School
Elementary: CatholicÉcole élémentaire catholique de l'Ange-Gardien
Elementary: CatholicWilliamstown Public School
Elementary: PublicÉcole secondaire publique L'Héritage
Secondary: PublicCharlottenburgh and Lancaster District High School
Secondary: PublicSt Lawrence Secondary School
Secondary: PublicÉcole secondaire catholique La Citadelle
Secondary: CatholicHoly Trinity Catholic Secondary School
Secondary: CatholicCornwall Collegiate and Vocational School
Secondary: Public

