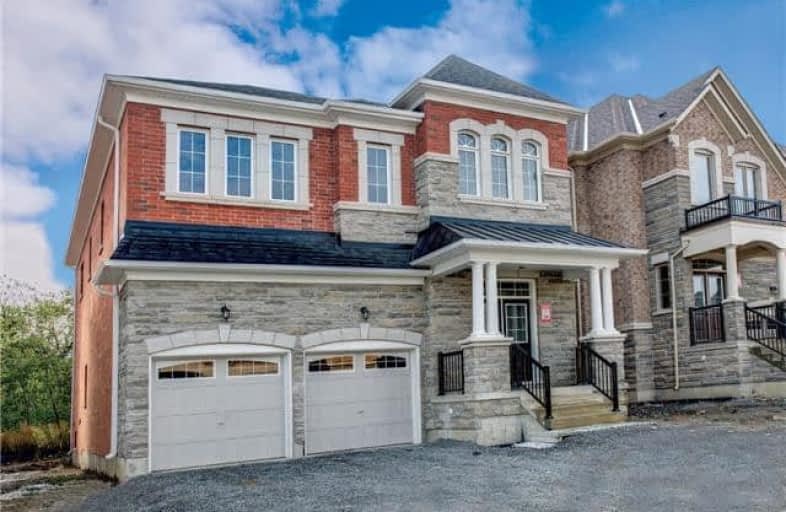Sold on Oct 04, 2017
Note: Property is not currently for sale or for rent.

-
Type: Detached
-
Style: 2-Storey
-
Lot Size: 40 x 106 Feet
-
Age: New
-
Days on Site: 22 Days
-
Added: Sep 07, 2019 (3 weeks on market)
-
Updated:
-
Last Checked: 2 months ago
-
MLS®#: N3924963
-
Listed By: Royal lepage your community realty, brokerage
Brand New Luxury Home Nestled On Crescent In Prime Westbrook! Prime Lot Overlooking Green Space! Never Lived In! Graciuos 10Ft Ceilings On Main, 9Ft Ceilings On 2nd Flr &Basement! T-Out Home It Offers Smooth Ceilings, Hardwood Flrs, Stone C-Tops. Chic Dine-In Kitchen W/Quartz C-Tops &Built-In Bosh Appliances. Family Rm W/Sleek G-Fireplace. Master Retreat W/5-Pc Spa-Like Ensuite Offers Free Standing Tub, Seamless Glass Shower & His&Her's Vanities! See V-Tour!
Extras
Walk To Nature Trail & Trillium Woods Ps,Top Ranking Richmond Hill High Schl(12/749) & St. Theresa Catholic High Schl(6/749).B/I Bosh Ss Apl-S. P-Lights.Oak Stairs W/Iron Pickets.Double Entry Door.Elf's.See Upgrade List!Tax Not Assessedyet.
Property Details
Facts for 27 Leary Crescent, Richmond Hill
Status
Days on Market: 22
Last Status: Sold
Sold Date: Oct 04, 2017
Closed Date: Nov 21, 2017
Expiry Date: Dec 31, 2017
Sold Price: $1,630,000
Unavailable Date: Oct 04, 2017
Input Date: Sep 13, 2017
Prior LSC: Listing with no contract changes
Property
Status: Sale
Property Type: Detached
Style: 2-Storey
Age: New
Area: Richmond Hill
Community: Westbrook
Availability Date: Tba
Inside
Bedrooms: 4
Bathrooms: 4
Kitchens: 1
Rooms: 12
Den/Family Room: Yes
Air Conditioning: Central Air
Fireplace: Yes
Laundry Level: Main
Washrooms: 4
Building
Basement: Full
Heat Type: Forced Air
Heat Source: Gas
Exterior: Brick
Exterior: Stone
Water Supply: Municipal
Special Designation: Unknown
Parking
Driveway: Pvt Double
Garage Spaces: 2
Garage Type: Built-In
Covered Parking Spaces: 2
Total Parking Spaces: 4
Fees
Tax Year: 2017
Tax Legal Description: Plan 65M4476 Lot 14
Highlights
Feature: Grnbelt/Cons
Feature: Hospital
Feature: Park
Feature: Public Transit
Feature: School
Feature: Wooded/Treed
Land
Cross Street: Yonge St & Elgin Mil
Municipality District: Richmond Hill
Fronting On: West
Pool: None
Sewer: Sewers
Lot Depth: 106 Feet
Lot Frontage: 40 Feet
Lot Irregularities: 101Ft/N,106Ft/S,40.31
Additional Media
- Virtual Tour: http://Your.360realestatevirtualtours.com/867909?idx=1
Rooms
Room details for 27 Leary Crescent, Richmond Hill
| Type | Dimensions | Description |
|---|---|---|
| Family Main | 5.00 x 3.66 | Hardwood Floor, Open Concept, Gas Fireplace |
| Kitchen Main | 5.00 x 2.44 | Quartz Counter, Centre Island, B/I Appliances |
| Breakfast Main | 5.00 x 2.90 | Breakfast Bar, Eat-In Kitchen, W/O To Deck |
| Dining Main | 6.10 x 3.35 | Hardwood Floor, Open Concept, Pot Lights |
| Living Main | 6.10 x 3.35 | Hardwood Floor, Large Window, Combined W/Dining |
| Master 2nd | 3.69 x 5.79 | Hardwood Floor, 5 Pc Ensuite, W/I Closet |
| 2nd Br 2nd | 4.12 x 3.93 | Hardwood Floor, 3 Pc Ensuite, W/I Closet |
| 3rd Br 2nd | 3.66 x 4.91 | Hardwood Floor, Semi Ensuite, W/I Closet |
| 4th Br 2nd | 3.54 x 3.35 | Hardwood Floor, Semi Ensuite, Double Closet |
| Foyer Main | - | Ceramic Floor, Double Doors, Double Closet |
| Laundry Main | - | Ceramic Floor, Separate Rm, Access To Garage |
| XXXXXXXX | XXX XX, XXXX |
XXXX XXX XXXX |
$X,XXX,XXX |
| XXX XX, XXXX |
XXXXXX XXX XXXX |
$X,XXX,XXX |
| XXXXXXXX XXXX | XXX XX, XXXX | $1,630,000 XXX XXXX |
| XXXXXXXX XXXXXX | XXX XX, XXXX | $1,688,000 XXX XXXX |

St Bernard Catholic School
Elementary: CatholicStella Maris Catholic School
Elementary: CatholicAmherstburg Public School
Elementary: PublicÉcole élémentaire catholique Saint-Jean-Baptiste
Elementary: CatholicSacred Heart Catholic Elementary School
Elementary: CatholicLaSalle Public School
Elementary: PublicWindsor Public Alternative
Secondary: PublicSt. Michael's Adult High School
Secondary: CatholicWestview Freedom Academy Secondary School
Secondary: PublicAssumption College School
Secondary: CatholicGeneral Amherst High School
Secondary: PublicSandwich Secondary School
Secondary: Public

