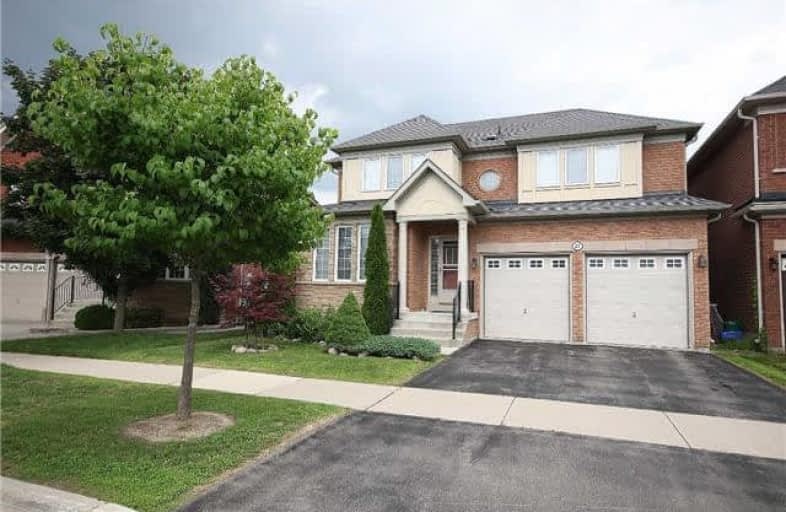
Father Henri J M Nouwen Catholic Elementary School
Elementary: Catholic
2.13 km
St Marguerite D'Youville Catholic Elementary School
Elementary: Catholic
0.89 km
MacLeod's Landing Public School
Elementary: Public
1.84 km
Moraine Hills Public School
Elementary: Public
1.16 km
Trillium Woods Public School
Elementary: Public
1.42 km
Beynon Fields Public School
Elementary: Public
0.49 km
ACCESS Program
Secondary: Public
4.65 km
École secondaire Norval-Morrisseau
Secondary: Public
4.42 km
ÉSC Renaissance
Secondary: Catholic
5.30 km
Alexander MacKenzie High School
Secondary: Public
4.99 km
Richmond Hill High School
Secondary: Public
2.62 km
St Theresa of Lisieux Catholic High School
Secondary: Catholic
1.87 km





