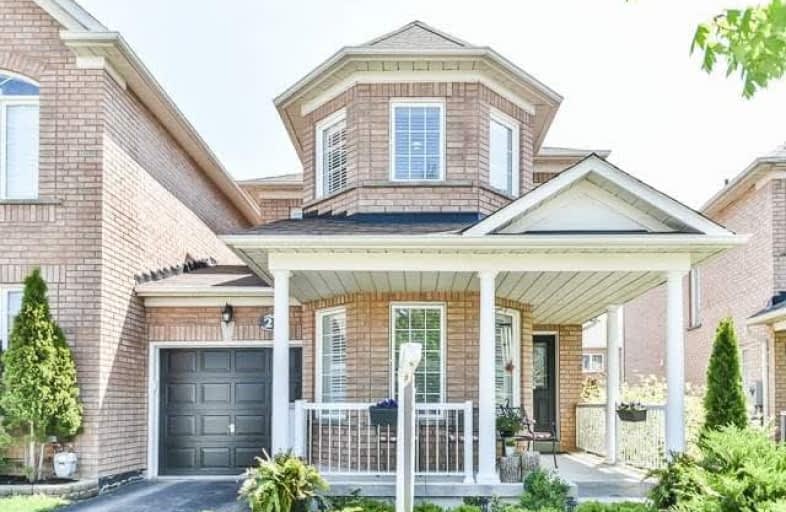Sold on Jun 24, 2018
Note: Property is not currently for sale or for rent.

-
Type: Att/Row/Twnhouse
-
Style: 2-Storey
-
Lot Size: 30 x 88 Feet
-
Age: No Data
-
Taxes: $3,580 per year
-
Days on Site: 6 Days
-
Added: Sep 07, 2019 (6 days on market)
-
Updated:
-
Last Checked: 3 months ago
-
MLS®#: N4165334
-
Listed By: Re/max west realty inc., brokerage
Open House This Sun..Jun.24, 1-4Pm, Affordable Luxury, End Unit Freehold Shows Like Detached, 30 Foot Frontage,Exceptionally Well Maintained Home, Newer Hardwood Flrs, Granite Counters In Kitch W/Backsplash, Stone Fireplace, Real Plaster Mouldings,Landscaped Yards Front & Back, 2-Tier Deck, Porcelain Tiles,Flat Ceilings, Potlights,California Shutters,Top Schools, Parks,Surrounded By Trails &Close To Lake Wilcox &Bond Lake, Close To Hwy 400&404
Extras
Ge Profile S/S Fridge,Stove,Dishwasher,California Shutters,Led Potlights, Elfs & Dimmers,Cac, Cvac+Equipment,Gdo+Remote;Alarm Sys,Bsmt.Cold Cellar,Also Included: Gazebo,Cast Aluminum Patio Table & Chairs.
Property Details
Facts for 27 Walkview Crescent, Richmond Hill
Status
Days on Market: 6
Last Status: Sold
Sold Date: Jun 24, 2018
Closed Date: Jul 31, 2018
Expiry Date: Aug 18, 2018
Sold Price: $775,000
Unavailable Date: Jun 24, 2018
Input Date: Jun 18, 2018
Property
Status: Sale
Property Type: Att/Row/Twnhouse
Style: 2-Storey
Area: Richmond Hill
Community: Oak Ridges
Availability Date: Flex
Inside
Bedrooms: 3
Bathrooms: 3
Kitchens: 1
Rooms: 7
Den/Family Room: Yes
Air Conditioning: Central Air
Fireplace: Yes
Laundry Level: Lower
Washrooms: 3
Building
Basement: Full
Heat Type: Forced Air
Heat Source: Gas
Exterior: Brick
Water Supply: Municipal
Special Designation: Unknown
Retirement: N
Parking
Driveway: Private
Garage Spaces: 1
Garage Type: Built-In
Covered Parking Spaces: 2
Total Parking Spaces: 3
Fees
Tax Year: 2018
Tax Legal Description: Pt Blk 4 Pln 65M3569
Taxes: $3,580
Land
Cross Street: Bathurst/King
Municipality District: Richmond Hill
Fronting On: East
Pool: None
Sewer: Sewers
Lot Depth: 88 Feet
Lot Frontage: 30 Feet
Additional Media
- Virtual Tour: http://www.studiogtavirtualtour.ca/27-walkview-crescent-richmond-hill
Rooms
Room details for 27 Walkview Crescent, Richmond Hill
| Type | Dimensions | Description |
|---|---|---|
| Living Main | 3.00 x 5.00 | Hardwood Floor, California Shutters, Open Concept |
| Dining Main | 3.00 x 5.00 | Hardwood Floor, California Shutters, Open Concept |
| Kitchen Main | 2.90 x 5.50 | Porcelain Floor, California Shutters, W/O To Deck |
| Family Main | 2.80 x 4.00 | Porcelain Floor, California Shutters, Stone Fireplace |
| Master 2nd | 3.50 x 5.50 | Hardwood Floor, California Shutters, 4 Pc Ensuite |
| 2nd Br 2nd | 2.70 x 3.00 | Hardwood Floor, California Shutters, Large Window |
| 3rd Br 2nd | 3.00 x 3.60 | Hardwood Floor, California Shutters, Large Window |
| XXXXXXXX | XXX XX, XXXX |
XXXX XXX XXXX |
$XXX,XXX |
| XXX XX, XXXX |
XXXXXX XXX XXXX |
$XXX,XXX | |
| XXXXXXXX | XXX XX, XXXX |
XXXXXXX XXX XXXX |
|
| XXX XX, XXXX |
XXXXXX XXX XXXX |
$XXX,XXX | |
| XXXXXXXX | XXX XX, XXXX |
XXXXXXX XXX XXXX |
|
| XXX XX, XXXX |
XXXXXX XXX XXXX |
$XXX,XXX | |
| XXXXXXXX | XXX XX, XXXX |
XXXXXXX XXX XXXX |
|
| XXX XX, XXXX |
XXXXXX XXX XXXX |
$XXX,XXX |
| XXXXXXXX XXXX | XXX XX, XXXX | $775,000 XXX XXXX |
| XXXXXXXX XXXXXX | XXX XX, XXXX | $779,000 XXX XXXX |
| XXXXXXXX XXXXXXX | XXX XX, XXXX | XXX XXXX |
| XXXXXXXX XXXXXX | XXX XX, XXXX | $829,000 XXX XXXX |
| XXXXXXXX XXXXXXX | XXX XX, XXXX | XXX XXXX |
| XXXXXXXX XXXXXX | XXX XX, XXXX | $829,000 XXX XXXX |
| XXXXXXXX XXXXXXX | XXX XX, XXXX | XXX XXXX |
| XXXXXXXX XXXXXX | XXX XX, XXXX | $925,000 XXX XXXX |

ÉIC Renaissance
Elementary: CatholicWindham Ridge Public School
Elementary: PublicKettle Lakes Public School
Elementary: PublicFather Frederick McGinn Catholic Elementary School
Elementary: CatholicOak Ridges Public School
Elementary: PublicOur Lady of Hope Catholic Elementary School
Elementary: CatholicACCESS Program
Secondary: PublicÉSC Renaissance
Secondary: CatholicDr G W Williams Secondary School
Secondary: PublicKing City Secondary School
Secondary: PublicAurora High School
Secondary: PublicCardinal Carter Catholic Secondary School
Secondary: Catholic

