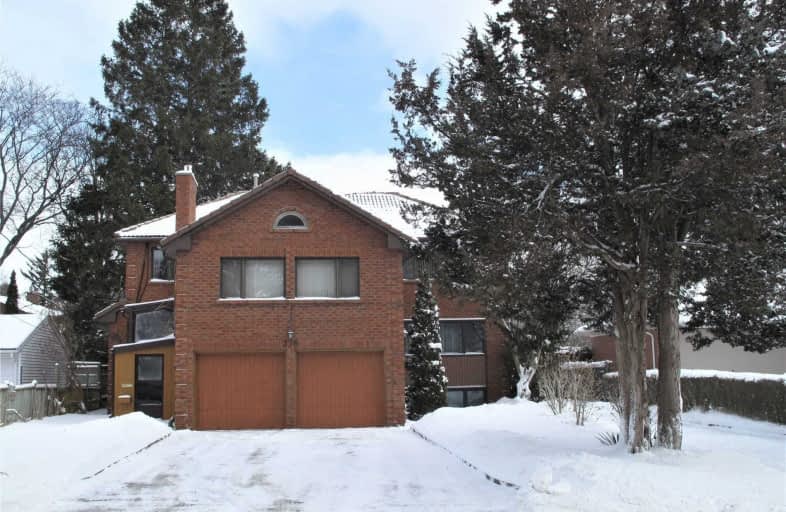Sold on Mar 12, 2020
Note: Property is not currently for sale or for rent.

-
Type: Detached
-
Style: 2-Storey
-
Size: 3000 sqft
-
Lot Size: 63 x 132 Feet
-
Age: No Data
-
Taxes: $7,200 per year
-
Days on Site: 11 Days
-
Added: Feb 29, 2020 (1 week on market)
-
Updated:
-
Last Checked: 3 months ago
-
MLS®#: N4705737
-
Listed By: Sutton group future realty inc., brokerage
Spacious 3173 Sq Ft Home In Prestigious Mill Pond Area! Large 63 X 132 Ft Lot. Quiet Street! This 5+1 Bedroom 4 Bath Brick Home Has 2 Driveways With Parking For 9 Cars! It Includes A Double Garage Plus A 250 Sq Ft Workshop. Note The Tiled Roof! Fully Fenced Pool-Sized Yard. Enjoy Two Large Family Rooms, Each With Gas Fireplaces. Excellent Central Richmond Hill Location Close To Hospital, Schools, Parks And Transit!
Extras
Incl.: All Elf's, All Window Coverings, Fridge, Stove, B/I Dishwasher, Washer, Dryer, Tankless Hot Water Heater, 2 Garage Door Openers. Hybrid Heating Source With Forced Air Gas On Main Floor And Ebb On 2nd Floor. Cac & Appliances 'As Is.'
Property Details
Facts for 276 Kerrybrook Drive, Richmond Hill
Status
Days on Market: 11
Last Status: Sold
Sold Date: Mar 12, 2020
Closed Date: Jul 15, 2020
Expiry Date: Aug 31, 2020
Sold Price: $1,220,000
Unavailable Date: Mar 12, 2020
Input Date: Feb 29, 2020
Property
Status: Sale
Property Type: Detached
Style: 2-Storey
Size (sq ft): 3000
Area: Richmond Hill
Community: Mill Pond
Availability Date: Tba
Inside
Bedrooms: 5
Bedrooms Plus: 1
Bathrooms: 4
Kitchens: 1
Rooms: 11
Den/Family Room: Yes
Air Conditioning: Central Air
Fireplace: Yes
Washrooms: 4
Building
Basement: Part Fin
Heat Type: Other
Heat Source: Gas
Exterior: Brick
Water Supply: Municipal
Special Designation: Unknown
Other Structures: Garden Shed
Other Structures: Workshop
Parking
Driveway: Pvt Double
Garage Spaces: 2
Garage Type: Attached
Covered Parking Spaces: 9
Total Parking Spaces: 11
Fees
Tax Year: 2019
Tax Legal Description: Lt 3 Pl 4635 Richmond Hill
Taxes: $7,200
Highlights
Feature: Fenced Yard
Feature: Hospital
Feature: Park
Feature: Public Transit
Feature: School
Land
Cross Street: Bathurst/Major Macke
Municipality District: Richmond Hill
Fronting On: East
Pool: None
Sewer: Sewers
Lot Depth: 132 Feet
Lot Frontage: 63 Feet
Rooms
Room details for 276 Kerrybrook Drive, Richmond Hill
| Type | Dimensions | Description |
|---|---|---|
| Dining Main | 3.75 x 4.80 | Broadloom, Large Window |
| Family Main | 4.64 x 5.18 | Vaulted Ceiling, W/O To Deck, Gas Fireplace |
| Kitchen Main | 3.05 x 3.20 | B/I Dishwasher, O/Looks Backyard |
| Breakfast Main | 2.94 x 3.22 | California Shutters, Window |
| Office Main | 3.64 x 3.76 | Broadloom, Walk-Out, Closet |
| 5th Br Main | 3.20 x 3.60 | Broadloom, His/Hers Closets |
| Great Rm In Betwn | 5.74 x 5.92 | Gas Fireplace, French Doors, Large Window |
| Master 2nd | 3.35 x 3.89 | Broadloom, 4 Pc Ensuite, Closet |
| 2nd Br 2nd | 3.13 x 3.38 | Broadloom, Large Closet |
| 3rd Br 2nd | 3.88 x 4.14 | Broadloom, Large Closet |
| 4th Br 2nd | 3.18 x 4.62 | Broadloom, Large Closet |
| Br Bsmt | 4.50 x 6.91 | 3 Pc Ensuite, W/I Closet, Large Window |
| XXXXXXXX | XXX XX, XXXX |
XXXX XXX XXXX |
$X,XXX,XXX |
| XXX XX, XXXX |
XXXXXX XXX XXXX |
$X,XXX,XXX |
| XXXXXXXX XXXX | XXX XX, XXXX | $1,220,000 XXX XXXX |
| XXXXXXXX XXXXXX | XXX XX, XXXX | $1,199,000 XXX XXXX |

École élémentaire Norval-Morrisseau
Elementary: PublicO M MacKillop Public School
Elementary: PublicSt Anne Catholic Elementary School
Elementary: CatholicSt Mary Immaculate Catholic Elementary School
Elementary: CatholicPleasantville Public School
Elementary: PublicSilver Pines Public School
Elementary: PublicÉcole secondaire Norval-Morrisseau
Secondary: PublicJean Vanier High School
Secondary: CatholicAlexander MacKenzie High School
Secondary: PublicLangstaff Secondary School
Secondary: PublicRichmond Hill High School
Secondary: PublicSt Theresa of Lisieux Catholic High School
Secondary: Catholic

