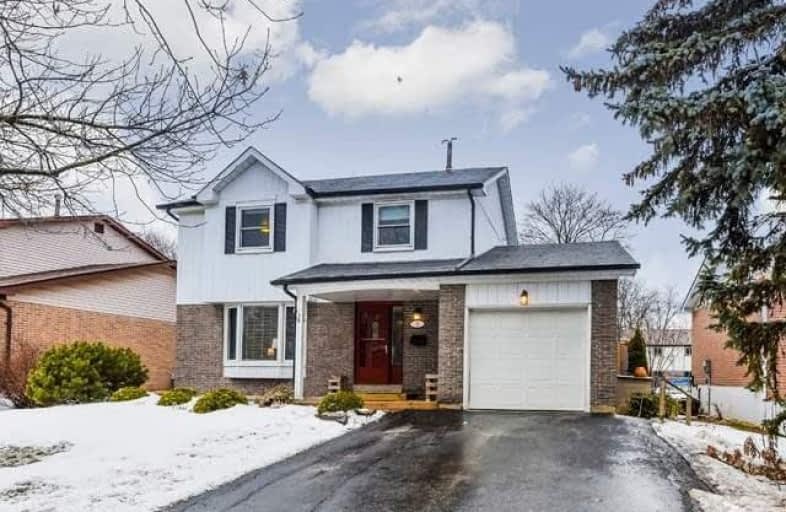
St Anne Catholic Elementary School
Elementary: CatholicRoss Doan Public School
Elementary: PublicSt Charles Garnier Catholic Elementary School
Elementary: CatholicRoselawn Public School
Elementary: PublicSixteenth Avenue Public School
Elementary: PublicCharles Howitt Public School
Elementary: PublicÉcole secondaire Norval-Morrisseau
Secondary: PublicJean Vanier High School
Secondary: CatholicAlexander MacKenzie High School
Secondary: PublicLangstaff Secondary School
Secondary: PublicStephen Lewis Secondary School
Secondary: PublicBayview Secondary School
Secondary: Public- 2 bath
- 3 bed
- 1100 sqft
123 Kersey Crescent, Richmond Hill, Ontario • L4C 5X4 • North Richvale














