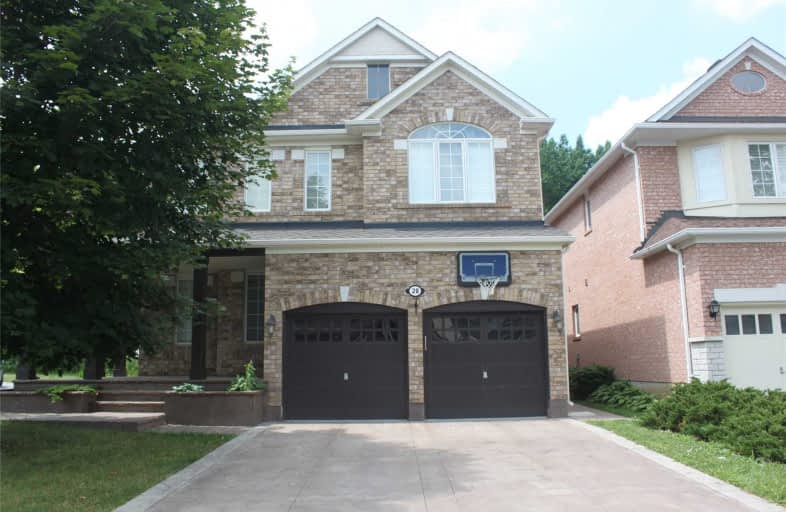Removed on Aug 14, 2019
Note: Property is not currently for sale or for rent.

-
Type: Detached
-
Style: 2-Storey
-
Size: 3500 sqft
-
Lease Term: 1 Year
-
Possession: No Data
-
All Inclusive: Y
-
Lot Size: 50 x 117 Feet
-
Age: 6-15 years
-
Days on Site: 29 Days
-
Added: Sep 07, 2019 (4 weeks on market)
-
Updated:
-
Last Checked: 3 months ago
-
MLS®#: N4522159
-
Listed By: Homelife landmark realty inc., brokerage
*Minutes To Lake Wilcox & Oak Ridges Community Centre *Approx 3.500Sqft Mattamy Built Home Situated On Quiet Court Backing Onto Conservation. 9Ft Ceilings On Main & Upper Floors, Open Kit & Fam Room. Prefer Non-Smokers,No Pets. Tenants Responsible For Snow/Ice Removal &Lawn Care. Extras:Elf, All Window Coverings, Bwl, Cac, Cvac & Attach, Gdo's & Remotes, Fridge, Stove, B/I Dishwasher, Washer, Dryer.
Extras
Appliances Included: Fridge, Range-Hood Stove, B/Idishwasher, Washer & Dryer. Only 1 Garage Parking To Lease And Another 1 Is Used By Owner. Tenant Must Buy Tenant Insurance
Property Details
Facts for 28 Litchi Court, Richmond Hill
Status
Days on Market: 29
Last Status: Terminated
Sold Date: Jun 22, 2025
Closed Date: Nov 30, -0001
Expiry Date: Oct 15, 2019
Unavailable Date: Aug 14, 2019
Input Date: Jul 18, 2019
Prior LSC: Listing with no contract changes
Property
Status: Lease
Property Type: Detached
Style: 2-Storey
Size (sq ft): 3500
Age: 6-15
Area: Richmond Hill
Community: Oak Ridges Lake Wilcox
Inside
Bedrooms: 4
Bathrooms: 3
Kitchens: 1
Rooms: 10
Den/Family Room: Yes
Air Conditioning: Central Air
Fireplace: Yes
Laundry: Ensuite
Laundry Level: Upper
Central Vacuum: Y
Washrooms: 3
Utilities
Utilities Included: Y
Building
Basement: Full
Basement 2: Unfinished
Heat Type: Forced Air
Heat Source: Gas
Exterior: Brick
UFFI: No
Private Entrance: Y
Water Supply: Municipal
Physically Handicapped-Equipped: N
Special Designation: Unknown
Retirement: N
Parking
Driveway: Private
Parking Included: Yes
Garage Spaces: 1
Garage Type: Attached
Covered Parking Spaces: 2
Total Parking Spaces: 3
Fees
Cable Included: No
Central A/C Included: No
Common Elements Included: No
Heating Included: No
Hydro Included: No
Water Included: No
Highlights
Feature: Park
Feature: Public Transit
Feature: School
Land
Cross Street: Bayview & Bloomingto
Municipality District: Richmond Hill
Fronting On: North
Pool: None
Sewer: Sewers
Lot Depth: 117 Feet
Lot Frontage: 50 Feet
Lot Irregularities: Irreg As Per Survey
Payment Frequency: Monthly
| XXXXXXXX | XXX XX, XXXX |
XXXXXXX XXX XXXX |
|
| XXX XX, XXXX |
XXXXXX XXX XXXX |
$X,XXX | |
| XXXXXXXX | XXX XX, XXXX |
XXXX XXX XXXX |
$X,XXX,XXX |
| XXX XX, XXXX |
XXXXXX XXX XXXX |
$X,XXX,XXX | |
| XXXXXXXX | XXX XX, XXXX |
XXXXXXX XXX XXXX |
|
| XXX XX, XXXX |
XXXXXX XXX XXXX |
$X,XXX,XXX |
| XXXXXXXX XXXXXXX | XXX XX, XXXX | XXX XXXX |
| XXXXXXXX XXXXXX | XXX XX, XXXX | $2,800 XXX XXXX |
| XXXXXXXX XXXX | XXX XX, XXXX | $1,488,000 XXX XXXX |
| XXXXXXXX XXXXXX | XXX XX, XXXX | $1,558,000 XXX XXXX |
| XXXXXXXX XXXXXXX | XXX XX, XXXX | XXX XXXX |
| XXXXXXXX XXXXXX | XXX XX, XXXX | $1,458,000 XXX XXXX |

Académie de la Moraine
Elementary: PublicOur Lady of the Annunciation Catholic Elementary School
Elementary: CatholicLake Wilcox Public School
Elementary: PublicBond Lake Public School
Elementary: PublicOak Ridges Public School
Elementary: PublicOur Lady of Hope Catholic Elementary School
Elementary: CatholicACCESS Program
Secondary: PublicÉSC Renaissance
Secondary: CatholicDr G W Williams Secondary School
Secondary: PublicAurora High School
Secondary: PublicCardinal Carter Catholic Secondary School
Secondary: CatholicSt Maximilian Kolbe High School
Secondary: Catholic

