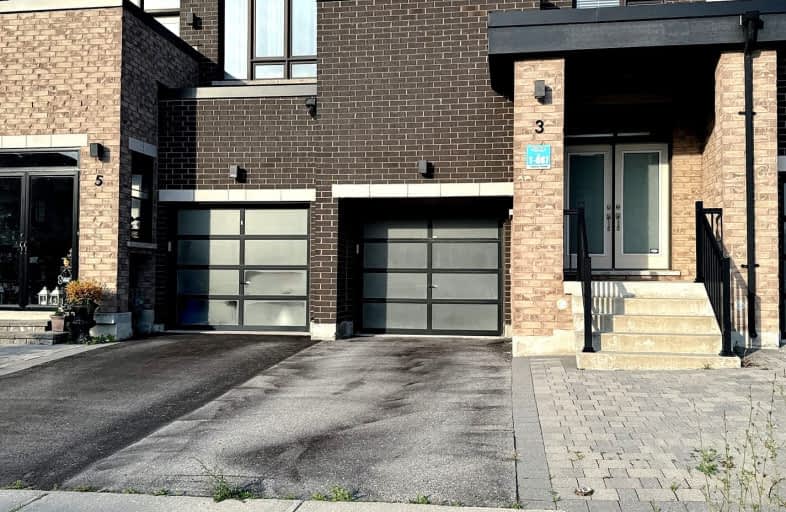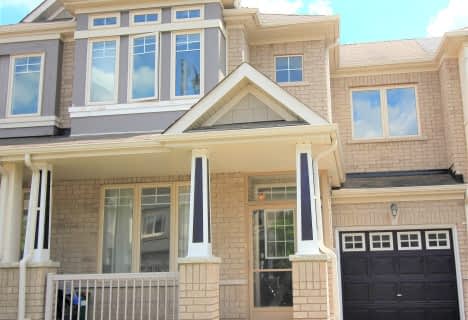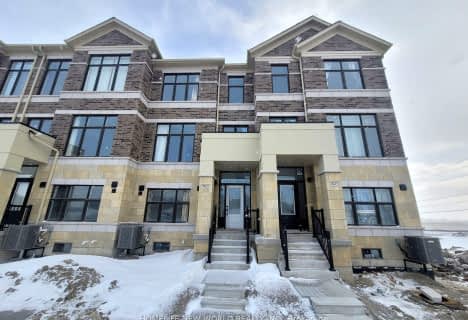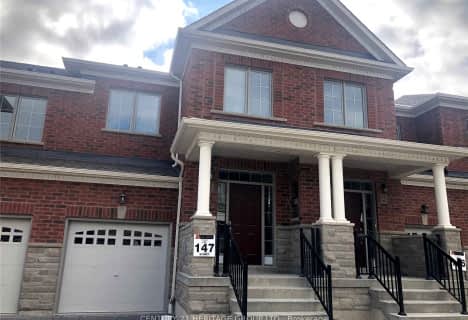Car-Dependent
- Almost all errands require a car.
Minimal Transit
- Almost all errands require a car.
Somewhat Bikeable
- Most errands require a car.

Académie de la Moraine
Elementary: PublicOur Lady of the Annunciation Catholic Elementary School
Elementary: CatholicH G Bernard Public School
Elementary: PublicLake Wilcox Public School
Elementary: PublicBond Lake Public School
Elementary: PublicMacLeod's Landing Public School
Elementary: PublicACCESS Program
Secondary: PublicDr G W Williams Secondary School
Secondary: PublicJean Vanier High School
Secondary: CatholicRichmond Green Secondary School
Secondary: PublicCardinal Carter Catholic Secondary School
Secondary: CatholicRichmond Hill High School
Secondary: Public-
Lake Wilcox Park
Sunset Beach Rd, Richmond Hill ON 0.58km -
Meander Park
Richmond Hill ON 4.44km -
Mill Pond Park
262 Mill St (at Trench St), Richmond Hill ON 7.79km
-
TD Bank Financial Group
13337 Yonge St (at Worthington Ave), Richmond Hill ON L4E 3L3 2.65km -
Meridian Credit Union ATM
297 Wellington St E, Aurora ON L4G 6K9 6.88km -
CIBC
660 Wellington St E (Bayview Ave.), Aurora ON L4G 0K3 7.02km
- 3 bath
- 3 bed
- 2000 sqft
1 Schmeltzer Crescent, Richmond Hill, Ontario • L4E 1K8 • Rural Richmond Hill
- 3 bath
- 4 bed
- 1500 sqft
45 Millman Lane, Richmond Hill, Ontario • L4S 0P8 • Rural Richmond Hill
- 4 bath
- 4 bed
- 1500 sqft
53 Millman Lane, Richmond Hill, Ontario • L4E 3R9 • Rural Richmond Hill
- 3 bath
- 3 bed
- 1500 sqft
37 Schmeltzer Crescent, Richmond Hill, Ontario • L4E 1K9 • Rural Richmond Hill
- 3 bath
- 3 bed
- 1500 sqft
55 Thornapple Lane, Richmond Hill, Ontario • L4E 1E7 • Oak Ridges Lake Wilcox
- 4 bath
- 3 bed
- 2000 sqft
1523 19th Avenue, Richmond Hill, Ontario • L4S 0N9 • Rural Richmond Hill
- 4 bath
- 3 bed
- 1500 sqft
11-15 Old Colony Road, Richmond Hill, Ontario • L4E 4L4 • Oak Ridges Lake Wilcox
- 3 bath
- 3 bed
- 1500 sqft
74 Paper Mills Crescent, Richmond Hill, Ontario • L4E 0V4 • Jefferson
- 3 bath
- 3 bed
- 1500 sqft
57 Thornapple Lane, Richmond Hill, Ontario • L3G 1H3 • Oak Ridges Lake Wilcox














