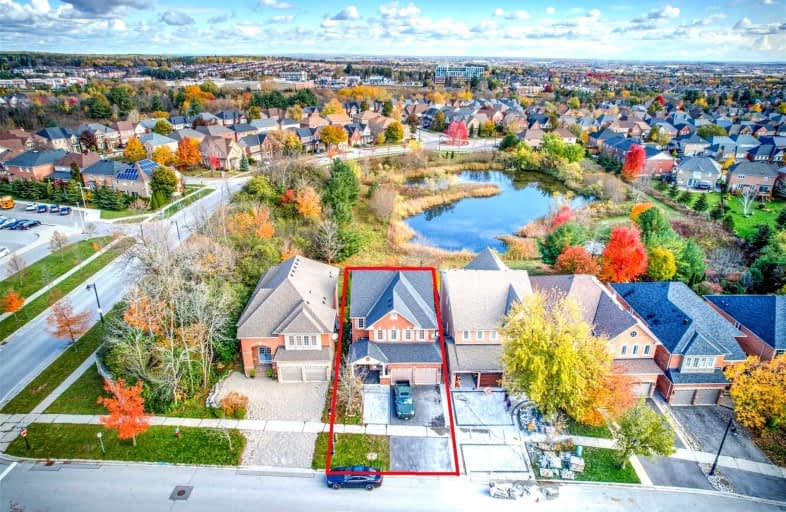Sold on Jan 18, 2022
Note: Property is not currently for sale or for rent.

-
Type: Detached
-
Style: 2-Storey
-
Lot Size: 39.53 x 135.98 Feet
-
Age: No Data
-
Taxes: $7,163 per year
-
Days on Site: 10 Days
-
Added: Jan 08, 2022 (1 week on market)
-
Updated:
-
Last Checked: 3 months ago
-
MLS®#: N5467592
-
Listed By: Re/max crossroads realty inc., brokerage
Renovated 5 Bedrooms With Modern Kitchen Sits On An Extended Ravine Lot!!! Stone Paved Standard Badminton Court In The Deep Backyard.Located On A Quiet Street Surrounded By Trails/Parks Yet Close To Great Schools, Yonge St, Transit & Other Amenities. Main Floor Features 9' Ceilings, Hardwood Floors Throughout & An Open Concept Kitchen With A Centre Island & A Walk/O To A Large Private Backyard. Second Floor Features 5 Large Bedrooms4 Washrooms & A Laundry Rm
Extras
Fridge, Stove, B/I Dishwasher,$ Range Hood . Washer, Dryer, All Elfs, , Gdo, C/Vac, Hwt (R), A/C. Roof(2014/2015). Bbq Gas Hook Up. Walkout Basement With 2 Bedrooms 2 Washrooms .
Property Details
Facts for 3 Richvalley Crescent, Richmond Hill
Status
Days on Market: 10
Last Status: Sold
Sold Date: Jan 18, 2022
Closed Date: Mar 31, 2022
Expiry Date: Apr 30, 2022
Sold Price: $2,316,000
Unavailable Date: Jan 18, 2022
Input Date: Jan 08, 2022
Prior LSC: Sold
Property
Status: Sale
Property Type: Detached
Style: 2-Storey
Area: Richmond Hill
Community: Jefferson
Availability Date: 30/60/Tba
Inside
Bedrooms: 5
Bedrooms Plus: 2
Bathrooms: 7
Kitchens: 1
Kitchens Plus: 1
Rooms: 11
Den/Family Room: Yes
Air Conditioning: Central Air
Fireplace: Yes
Washrooms: 7
Building
Basement: Fin W/O
Heat Type: Forced Air
Heat Source: Gas
Exterior: Brick
Water Supply: Municipal
Special Designation: Unknown
Retirement: N
Parking
Driveway: Private
Garage Spaces: 2
Garage Type: Built-In
Covered Parking Spaces: 5
Total Parking Spaces: 7
Fees
Tax Year: 2021
Tax Legal Description: Lot 213, Plan 65M3465, S/T Rt In Lt1578448
Taxes: $7,163
Land
Cross Street: Yonge/Gamble
Municipality District: Richmond Hill
Fronting On: South
Pool: None
Sewer: Sewers
Lot Depth: 135.98 Feet
Lot Frontage: 39.53 Feet
Zoning: Residential
Additional Media
- Virtual Tour: https://tour.uniquevtour.com/vtour/3-richvalley-crescent-richmond-hill-2
Rooms
Room details for 3 Richvalley Crescent, Richmond Hill
| Type | Dimensions | Description |
|---|---|---|
| Living Main | 4.35 x 5.18 | Hardwood Floor, O/Looks Frontyard, O/Looks Dining |
| Dining Main | 3.04 x 3.81 | Hardwood Floor, Formal Rm, O/Looks Living |
| Kitchen Main | 3.45 x 5.78 | Ceramic Floor, Modern Kitchen, Centre Island |
| Library Main | 2.43 x 3.04 | Hardwood Floor, French Doors, Window |
| Family Main | 4.19 x 5.48 | Hardwood Floor, O/Looks Ravine, Fireplace |
| Prim Bdrm 2nd | 4.87 x 5.48 | Hardwood Floor, 4 Pc Ensuite, O/Looks Ravine |
| 2nd Br 2nd | 3.28 x 5.28 | Hardwood Floor, 4 Pc Bath, Closet |
| 3rd Br 2nd | 3.65 x 3.96 | Hardwood Floor, 3 Pc Ensuite, Closet |
| 4th Br 2nd | 3.04 x 3.96 | Hardwood Floor, 3 Pc Ensuite, Closet |
| 5th Br 2nd | 3.10 x 3.63 | Hardwood Floor, 3 Pc Bath, Closet |
| Living Bsmt | 3.45 x 5.20 | Laminate, Open Concept, O/Looks Ravine |
| Br Bsmt | 3.30 x 3.96 | Laminate, 3 Pc Bath, Window |
| XXXXXXXX | XXX XX, XXXX |
XXXX XXX XXXX |
$X,XXX,XXX |
| XXX XX, XXXX |
XXXXXX XXX XXXX |
$X,XXX,XXX | |
| XXXXXXXX | XXX XX, XXXX |
XXXXXXX XXX XXXX |
|
| XXX XX, XXXX |
XXXXXX XXX XXXX |
$X,XXX | |
| XXXXXXXX | XXX XX, XXXX |
XXXX XXX XXXX |
$X,XXX,XXX |
| XXX XX, XXXX |
XXXXXX XXX XXXX |
$X,XXX,XXX | |
| XXXXXXXX | XXX XX, XXXX |
XXXXXXX XXX XXXX |
|
| XXX XX, XXXX |
XXXXXX XXX XXXX |
$X,XXX,XXX | |
| XXXXXXXX | XXX XX, XXXX |
XXXXXXX XXX XXXX |
|
| XXX XX, XXXX |
XXXXXX XXX XXXX |
$X,XXX,XXX |
| XXXXXXXX XXXX | XXX XX, XXXX | $2,316,000 XXX XXXX |
| XXXXXXXX XXXXXX | XXX XX, XXXX | $1,980,000 XXX XXXX |
| XXXXXXXX XXXXXXX | XXX XX, XXXX | XXX XXXX |
| XXXXXXXX XXXXXX | XXX XX, XXXX | $1,600 XXX XXXX |
| XXXXXXXX XXXX | XXX XX, XXXX | $1,500,000 XXX XXXX |
| XXXXXXXX XXXXXX | XXX XX, XXXX | $1,288,888 XXX XXXX |
| XXXXXXXX XXXXXXX | XXX XX, XXXX | XXX XXXX |
| XXXXXXXX XXXXXX | XXX XX, XXXX | $1,548,000 XXX XXXX |
| XXXXXXXX XXXXXXX | XXX XX, XXXX | XXX XXXX |
| XXXXXXXX XXXXXX | XXX XX, XXXX | $1,588,000 XXX XXXX |

Father Henri J M Nouwen Catholic Elementary School
Elementary: CatholicSt Marguerite D'Youville Catholic Elementary School
Elementary: CatholicMacLeod's Landing Public School
Elementary: PublicMoraine Hills Public School
Elementary: PublicTrillium Woods Public School
Elementary: PublicBeynon Fields Public School
Elementary: PublicACCESS Program
Secondary: PublicÉcole secondaire Norval-Morrisseau
Secondary: PublicJean Vanier High School
Secondary: CatholicAlexander MacKenzie High School
Secondary: PublicRichmond Hill High School
Secondary: PublicSt Theresa of Lisieux Catholic High School
Secondary: Catholic- 6 bath
- 5 bed
- 3500 sqft
85 Post Oak Drive, Richmond Hill, Ontario • L4E 4G9 • Jefferson
- 5 bath
- 5 bed
- 3500 sqft
59 Misty Well Drive, Richmond Hill, Ontario • L4E 4J6 • Jefferson
- 4 bath
- 5 bed
12 Parsell Street, Richmond Hill, Ontario • L4E 0C7 • Jefferson





