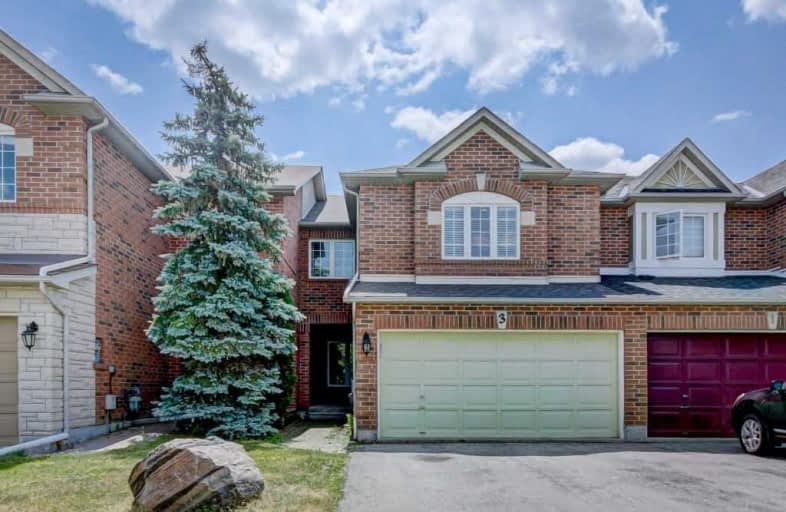Leased on Jun 24, 2020
Note: Property is not currently for sale or for rent.

-
Type: Att/Row/Twnhouse
-
Style: 2-Storey
-
Lease Term: 1 Year
-
Possession: Tba
-
All Inclusive: N
-
Lot Size: 25 x 108 Feet
-
Age: No Data
-
Days on Site: 12 Days
-
Added: Jun 12, 2020 (1 week on market)
-
Updated:
-
Last Checked: 2 months ago
-
MLS®#: N4791721
-
Listed By: Better practice realty inc., brokerage
Yonge/Gamble 3 Bedroom 2 Car Garage Double Driveway. Almost 1900 Sqft. Kitchen With Breakfast Area, Walk Out To A Large Patio/ Fenced Backyard. 2nd Floor Familty Room. Laminate Floors All Through And No Carpet. Home Located On A Quiet Cul-De-Sac. Close To Top Ranking Schools, Shops, Restaurants, Banks And All Other Amenities. Walk To Finch Viva Bus, Walking Trail.
Extras
Fridge, Stove, Dishwasher, Washer, Dryer, Cac, High Efficiency Furnace. All Elf's Existing Window Coverings.
Property Details
Facts for 3 Thornbush Court, Richmond Hill
Status
Days on Market: 12
Last Status: Leased
Sold Date: Jun 24, 2020
Closed Date: Jul 04, 2020
Expiry Date: Oct 31, 2020
Sold Price: $2,550
Unavailable Date: Jun 24, 2020
Input Date: Jun 12, 2020
Prior LSC: Listing with no contract changes
Property
Status: Lease
Property Type: Att/Row/Twnhouse
Style: 2-Storey
Area: Richmond Hill
Community: Westbrook
Availability Date: Tba
Inside
Bedrooms: 3
Bathrooms: 3
Kitchens: 1
Rooms: 7
Den/Family Room: Yes
Air Conditioning: Central Air
Fireplace: No
Laundry: Ensuite
Washrooms: 3
Utilities
Utilities Included: N
Building
Basement: Unfinished
Heat Type: Forced Air
Heat Source: Gas
Exterior: Brick
Exterior: Shingle
Private Entrance: Y
Water Supply: Municipal
Special Designation: Unknown
Parking
Driveway: Pvt Double
Parking Included: Yes
Garage Spaces: 2
Garage Type: Attached
Covered Parking Spaces: 2
Total Parking Spaces: 4
Fees
Cable Included: No
Central A/C Included: No
Common Elements Included: No
Heating Included: No
Hydro Included: No
Water Included: No
Land
Cross Street: Yonge & Gamble
Municipality District: Richmond Hill
Fronting On: North
Pool: None
Sewer: Sewers
Lot Depth: 108 Feet
Lot Frontage: 25 Feet
Payment Frequency: Monthly
Additional Media
- Virtual Tour: http://just4agent.com/vtour/3-thornbush-ct/
Rooms
Room details for 3 Thornbush Court, Richmond Hill
| Type | Dimensions | Description |
|---|---|---|
| Living Ground | 3.78 x 7.61 | Laminate, Combined W/Dining |
| Dining Ground | 3.78 x 7.61 | Laminate, Combined W/Living |
| Kitchen Ground | 3.36 x 5.57 | Ceramic Floor, W/O To Patio, Breakfast Area |
| Breakfast Ground | 3.36 x 5.57 | Ceramic Floor, Combined W/Kitchen |
| Family 2nd | 3.58 x 5.11 | Laminate, Gas Fireplace |
| Master 2nd | 4.12 x 4.64 | Laminate, 4 Pc Ensuite, W/I Closet |
| 2nd Br 2nd | 3.02 x 3.31 | Laminate, Closet |
| 3rd Br 2nd | 3.05 x 3.34 | Laminate, Closet |
| XXXXXXXX | XXX XX, XXXX |
XXXXXX XXX XXXX |
$X,XXX |
| XXX XX, XXXX |
XXXXXX XXX XXXX |
$X,XXX | |
| XXXXXXXX | XXX XX, XXXX |
XXXXXX XXX XXXX |
$X,XXX |
| XXX XX, XXXX |
XXXXXX XXX XXXX |
$X,XXX | |
| XXXXXXXX | XXX XX, XXXX |
XXXXXX XXX XXXX |
$X,XXX |
| XXX XX, XXXX |
XXXXXX XXX XXXX |
$X,XXX | |
| XXXXXXXX | XXX XX, XXXX |
XXXX XXX XXXX |
$X,XXX,XXX |
| XXX XX, XXXX |
XXXXXX XXX XXXX |
$XXX,XXX |
| XXXXXXXX XXXXXX | XXX XX, XXXX | $2,550 XXX XXXX |
| XXXXXXXX XXXXXX | XXX XX, XXXX | $2,550 XXX XXXX |
| XXXXXXXX XXXXXX | XXX XX, XXXX | $2,450 XXX XXXX |
| XXXXXXXX XXXXXX | XXX XX, XXXX | $2,350 XXX XXXX |
| XXXXXXXX XXXXXX | XXX XX, XXXX | $2,050 XXX XXXX |
| XXXXXXXX XXXXXX | XXX XX, XXXX | $2,050 XXX XXXX |
| XXXXXXXX XXXX | XXX XX, XXXX | $1,115,000 XXX XXXX |
| XXXXXXXX XXXXXX | XXX XX, XXXX | $998,000 XXX XXXX |

Corpus Christi Catholic Elementary School
Elementary: CatholicH G Bernard Public School
Elementary: PublicSt Marguerite D'Youville Catholic Elementary School
Elementary: CatholicSilver Pines Public School
Elementary: PublicMoraine Hills Public School
Elementary: PublicTrillium Woods Public School
Elementary: PublicÉcole secondaire Norval-Morrisseau
Secondary: PublicJean Vanier High School
Secondary: CatholicAlexander MacKenzie High School
Secondary: PublicRichmond Hill High School
Secondary: PublicSt Theresa of Lisieux Catholic High School
Secondary: CatholicBayview Secondary School
Secondary: Public

