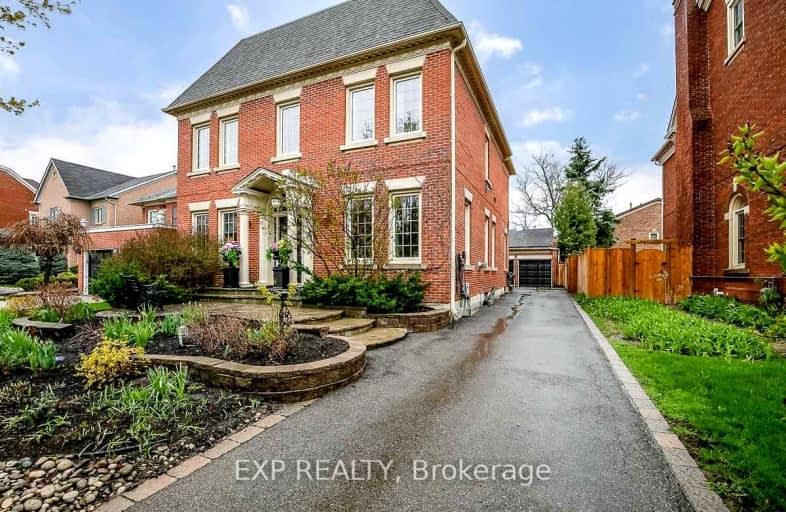Car-Dependent
- Almost all errands require a car.
Some Transit
- Most errands require a car.
Somewhat Bikeable
- Most errands require a car.

O M MacKillop Public School
Elementary: PublicSt Anne Catholic Elementary School
Elementary: CatholicSt Mary Immaculate Catholic Elementary School
Elementary: CatholicPleasantville Public School
Elementary: PublicSilver Pines Public School
Elementary: PublicHerbert H Carnegie Public School
Elementary: PublicÉcole secondaire Norval-Morrisseau
Secondary: PublicAlexander MacKenzie High School
Secondary: PublicLangstaff Secondary School
Secondary: PublicStephen Lewis Secondary School
Secondary: PublicRichmond Hill High School
Secondary: PublicSt Theresa of Lisieux Catholic High School
Secondary: Catholic-
DIYAKO Bar & Lounge
10164 Yonge Street, Richmond Hill, ON L4C 1T6 1.73km -
AllStar Wings & Ribs
10520 Yonge Street, Richmond Hill, ON L4C 3C9 1.76km -
G Bar Lounge
10165 Yonge Street, Richmond Hill, ON L4C 1T5 1.78km
-
Tim Hortons
10 Trench Street, Richmond Hill, ON L4C 4Z3 1.03km -
Tim Hortons
1410 Major Mackenzie Drive E, Richmond Hill, ON L4S 0A1 1.54km -
Tim Hortons
995 Major Mackenzie Drive W, Vaughan, ON L6A 4P8 1.54km
-
Health Plus Pharmacy
10 Trench Street, Richmond Hill, ON L4C 4Z3 1.03km -
Shoppers Drug Mart
10620 Yonge St, Richmond Hill, ON L4C 0C7 1.84km -
Hooper's
1410 Major Mackenzie Drive W, Vaughan, ON L6A 4H6 2.46km
-
Mackenzie Health Mackenzie Health - Central Bistro
10 Trench Street, Richmond Hill, ON L4C 4Z3 1.03km -
Pizza Hut
10 Headdon Gate, Unit 8, Richmond Hill, ON L4C 8A3 0.96km -
Stroganoff Restaurant
10 Headdon Gate, Unit 2-3, Richmond Hill, ON L4C 9W9 0.97km
-
Hillcrest Mall
9350 Yonge Street, Richmond Hill, ON L4C 5G2 3.03km -
Village Gate
9665 Avenue Bayview, Richmond Hill, ON L4C 9V4 3.93km -
Richlane Mall
9425 Leslie Street, Richmond Hill, ON L4B 3N7 5.94km
-
Sue's Fresh Market
205 Donhead Village Boulvard, Richmond Hill, ON L4C 1.09km -
Bismillah Grocers
10288 Yonge Street, Richmond Hill, ON L4C 3B8 1.65km -
Heeva Fine Foods
10454 Yonge Street, Richmond Hill, ON L4C 3C4 1.72km
-
Lcbo
10375 Yonge Street, Richmond Hill, ON L4C 3C2 1.8km -
LCBO
9970 Dufferin Street, Vaughan, ON L6A 4K1 2.93km -
The Beer Store
8825 Yonge Street, Richmond Hill, ON L4C 6Z1 4.36km
-
Shell Select
10700 Bathurst Street, Maple, ON L6A 4B6 1.06km -
Esso
10579 Yonge Street, Richmond Hill, ON L4C 3C5 1.93km -
Twin Hills Ford Lincoln Limited
10801 Yonge Street, Richmond Hill, ON L4C 3E3 2.24km
-
Elgin Mills Theatre
10909 Yonge Street, Richmond Hill, ON L4C 3E3 2.48km -
Imagine Cinemas
10909 Yonge Street, Unit 33, Richmond Hill, ON L4C 3E3 2.58km -
SilverCity Richmond Hill
8725 Yonge Street, Richmond Hill, ON L4C 6Z1 4.73km
-
Richmond Hill Public Library - Central Library
1 Atkinson Street, Richmond Hill, ON L4C 0H5 1.79km -
Richmond Hill Public Library-Richvale Library
40 Pearson Avenue, Richmond Hill, ON L4C 6V5 3.87km -
Civic Centre Resource Library
2191 Major MacKenzie Drive, Vaughan, ON L6A 4W2 4.61km
-
Mackenzie Health
10 Trench Street, Richmond Hill, ON L4C 4Z3 1.03km -
Shouldice Hospital
7750 Bayview Avenue, Thornhill, ON L3T 4A3 7.57km -
Appletree Medical Centre
9625 Yonge Street, Richmond Hill, ON L4C 4T2 1.09km
-
Upper Mill Pond Park
Richmond Hill ON 0.31km -
Mill Pond Park
262 Mill St (at Trench St), Richmond Hill ON 0.71km -
Mcnaughton Soccer
ON 4.76km
-
TD Bank Financial Group
1370 Major MacKenzie Dr (at Benson Dr.), Maple ON L6A 4H6 2.4km -
CIBC
9950 Dufferin St (at Major MacKenzie Dr. W.), Maple ON L6A 4K5 2.86km -
Scotiabank
9930 Dufferin St, Vaughan ON L6A 4K5 2.9km
- 4 bath
- 5 bed
- 2500 sqft
19 Estoril Street, Richmond Hill, Ontario • L4C 0B9 • Observatory
- 5 bath
- 4 bed
- 3000 sqft
29 Gracedale Drive, Richmond Hill, Ontario • L4C 0Y3 • Westbrook
- 3 bath
- 3 bed
- 2500 sqft
126 Spruce Avenue, Richmond Hill, Ontario • L4C 6W1 • South Richvale
- 5 bath
- 4 bed
- 3000 sqft
108 Marbrook Street, Richmond Hill, Ontario • L4C 0Y8 • Mill Pond













