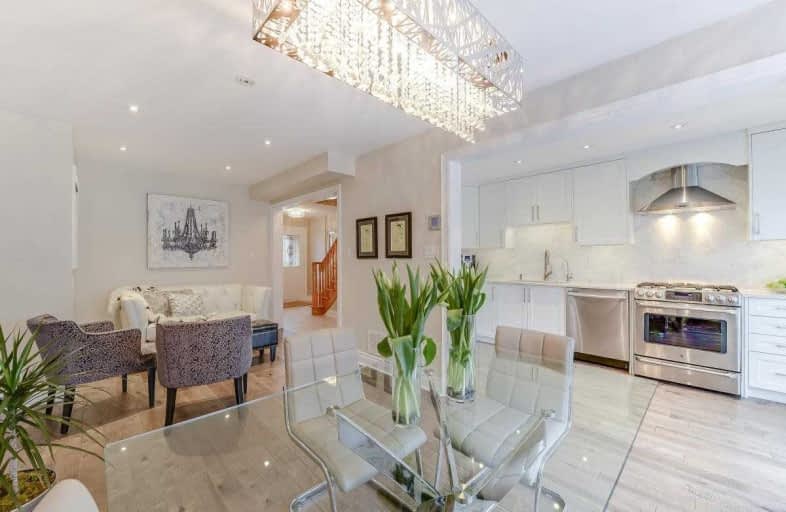Sold on May 26, 2019
Note: Property is not currently for sale or for rent.

-
Type: Att/Row/Twnhouse
-
Style: 2-Storey
-
Size: 1100 sqft
-
Lot Size: 21.33 x 109.91 Feet
-
Age: 16-30 years
-
Taxes: $3,333 per year
-
Days on Site: 26 Days
-
Added: Sep 07, 2019 (3 weeks on market)
-
Updated:
-
Last Checked: 3 months ago
-
MLS®#: N4431975
-
Listed By: Sutton group wallace taylor realty services inc., brokerage
Fabulous Brick Town Home Situated On A Quiet, Family Friendly Cul-De-Sac. This 3 Bed, 3 Bath Gem Features A Fully Renovated Main Flr, Updated Baths, Newer Roof & Windows, And Much More! Finished Open-Concept Lower Lvl Offers Plenty Of Storage & Laundry Room. Fenced Back Yard Is Lush And Green, With Access From The Kitchen, And From Rear Of Attached Garage. Located Minutes To Bathurst, Steps To Many Great Schools, Parks, Creeks & Green Spaces!
Extras
S/S Kitchenaid Fridge, S/S Ge Gas Range, S/S Samsung D/W, S/S Hoodvent, White Ge F/L W/D, White Chest Freezer In Lower Level, All Elfs, In-Flr Heat In Both Upper Baths, Hunter Douglas Silhouette Window Coverings. Excl: 2 Fixtures In Foyer.
Property Details
Facts for 30 Mistleflower Court, Richmond Hill
Status
Days on Market: 26
Last Status: Sold
Sold Date: May 26, 2019
Closed Date: Jul 04, 2019
Expiry Date: Jul 19, 2019
Sold Price: $729,000
Unavailable Date: May 26, 2019
Input Date: Apr 30, 2019
Property
Status: Sale
Property Type: Att/Row/Twnhouse
Style: 2-Storey
Size (sq ft): 1100
Age: 16-30
Area: Richmond Hill
Community: Oak Ridges
Availability Date: 30/60
Inside
Bedrooms: 3
Bathrooms: 3
Kitchens: 1
Rooms: 6
Den/Family Room: No
Air Conditioning: Central Air
Fireplace: Yes
Laundry Level: Lower
Central Vacuum: N
Washrooms: 3
Building
Basement: Finished
Heat Type: Forced Air
Heat Source: Gas
Exterior: Brick
Water Supply: Municipal
Special Designation: Unknown
Parking
Driveway: Private
Garage Spaces: 1
Garage Type: Built-In
Covered Parking Spaces: 2
Total Parking Spaces: 3
Fees
Tax Year: 2018
Tax Legal Description: Pt Blk 123, Pl 65M3214 (..Cont'd On Sched B)
Taxes: $3,333
Highlights
Feature: Cul De Sac
Feature: Fenced Yard
Feature: Park
Feature: School
Land
Cross Street: Bathurst St. / King
Municipality District: Richmond Hill
Fronting On: North
Parcel Number: 032061115
Pool: None
Sewer: Sewers
Lot Depth: 109.91 Feet
Lot Frontage: 21.33 Feet
Additional Media
- Virtual Tour: https://www.slideshows.propertyspaces.ca/30mistleflower
Rooms
Room details for 30 Mistleflower Court, Richmond Hill
| Type | Dimensions | Description |
|---|---|---|
| Foyer Main | 2.28 x 2.13 | Tile Floor, Double Doors, 2 Pc Bath |
| Living Main | 6.17 x 3.02 | Hardwood Floor, Window, Pot Lights |
| Dining Main | 6.17 x 3.02 | Hardwood Floor, Fireplace, Combined W/Living |
| Kitchen Main | 2.29 x 3.94 | Hardwood Floor, Stainless Steel Appl, W/O To Yard |
| Master 2nd | 6.27 x 4.34 | Parquet Floor, 3 Pc Ensuite, His/Hers Closets |
| 2nd Br 2nd | 6.30 x 2.67 | Parquet Floor, Window, Closet |
| 3rd Br 2nd | 3.17 x 2.72 | Parquet Floor, Window, Closet |
| Rec Lower | 5.31 x 3.63 | Tile Floor, Pot Lights, B/I Shelves |
| Laundry Lower | 5.03 x 1.73 | Tile Floor, Separate Rm |
| XXXXXXXX | XXX XX, XXXX |
XXXX XXX XXXX |
$XXX,XXX |
| XXX XX, XXXX |
XXXXXX XXX XXXX |
$XXX,XXX |
| XXXXXXXX XXXX | XXX XX, XXXX | $729,000 XXX XXXX |
| XXXXXXXX XXXXXX | XXX XX, XXXX | $759,900 XXX XXXX |

ÉIC Renaissance
Elementary: CatholicWindham Ridge Public School
Elementary: PublicKettle Lakes Public School
Elementary: PublicFather Frederick McGinn Catholic Elementary School
Elementary: CatholicOak Ridges Public School
Elementary: PublicOur Lady of Hope Catholic Elementary School
Elementary: CatholicACCESS Program
Secondary: PublicÉSC Renaissance
Secondary: CatholicDr G W Williams Secondary School
Secondary: PublicKing City Secondary School
Secondary: PublicAurora High School
Secondary: PublicCardinal Carter Catholic Secondary School
Secondary: Catholic

