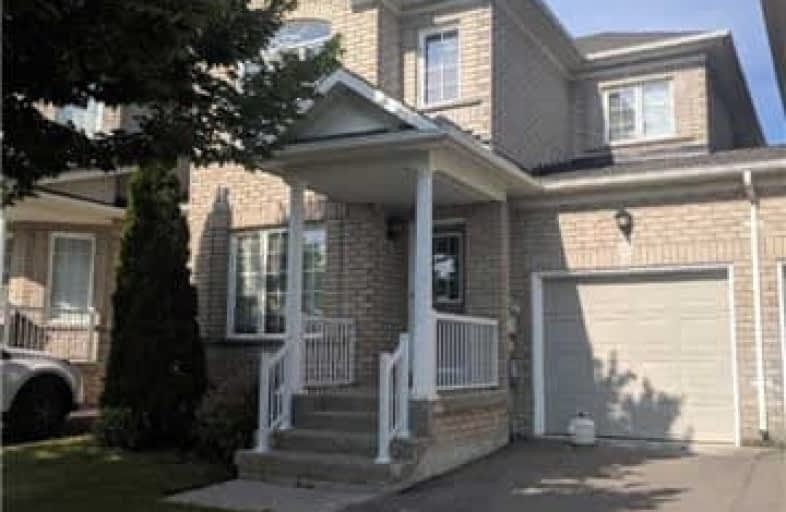Sold on Aug 09, 2018
Note: Property is not currently for sale or for rent.

-
Type: Att/Row/Twnhouse
-
Style: 2-Storey
-
Size: 1500 sqft
-
Lot Size: 25.26 x 90.49 Feet
-
Age: 6-15 years
-
Taxes: $3,710 per year
-
Days on Site: 9 Days
-
Added: Sep 07, 2019 (1 week on market)
-
Updated:
-
Last Checked: 3 months ago
-
MLS®#: N4206253
-
Listed By: Right at home realty inc., brokerage
Freehold ''fieldgate'' Townhouse In Desirable Area, Connected By Garage Only. Open Concept Home Featuring: Family Room With Gas Fireplace, Combined Formal Living/ Dining Room, Sunny Kitchen With Family Size Breakfast Area, Direct Access To Garage, Stainless Steel Appliances. Great Size Master With 4 Piece Ensuite And Walk In Closet. Walking Distance To Top Rated Schools, Transportation, Parks.
Extras
Stainless Steel Fridge, Stainless Steel Stove, Stainless Steel Built In Dishwasher, Washer, Dryer (As Is), Central Air (As Is), Rough In For Central Vac, All Electric Light Fixtures, Existing Window Coverings. Exclude All Shelving.
Property Details
Facts for 30 Sunridge Street, Richmond Hill
Status
Days on Market: 9
Last Status: Sold
Sold Date: Aug 09, 2018
Closed Date: Nov 05, 2018
Expiry Date: Oct 31, 2018
Sold Price: $690,000
Unavailable Date: Aug 09, 2018
Input Date: Jul 31, 2018
Property
Status: Sale
Property Type: Att/Row/Twnhouse
Style: 2-Storey
Size (sq ft): 1500
Age: 6-15
Area: Richmond Hill
Community: Oak Ridges
Availability Date: 60/90 Tba
Inside
Bedrooms: 3
Bathrooms: 3
Kitchens: 1
Rooms: 8
Den/Family Room: Yes
Air Conditioning: Central Air
Fireplace: Yes
Laundry Level: Lower
Washrooms: 3
Building
Basement: Unfinished
Heat Type: Forced Air
Heat Source: Gas
Exterior: Brick
Water Supply: Municipal
Special Designation: Unknown
Parking
Driveway: Private
Garage Spaces: 1
Garage Type: Built-In
Covered Parking Spaces: 2
Total Parking Spaces: 3
Fees
Tax Year: 2018
Tax Legal Description: Pt Blk 6, Pl 65M3569, Pts 121, 123 & 126, 65R25532
Taxes: $3,710
Land
Cross Street: Bathurst And Bloomin
Municipality District: Richmond Hill
Fronting On: West
Pool: None
Sewer: Sewers
Lot Depth: 90.49 Feet
Lot Frontage: 25.26 Feet
Rooms
Room details for 30 Sunridge Street, Richmond Hill
| Type | Dimensions | Description |
|---|---|---|
| Living Main | 4.02 x 5.76 | Hardwood Floor, Combined W/Dining, Large Window |
| Dining Main | 4.02 x 5.76 | Hardwood Floor, Combined W/Living |
| Kitchen Main | 3.22 x 3.45 | Ceramic Floor, Stainless Steel Appl, O/Looks Family |
| Breakfast Main | 3.22 x 2.45 | Ceramic Floor, Sliding Doors, W/O To Yard |
| Family Main | 3.47 x 4.00 | Hardwood Floor, Gas Fireplace, O/Looks Backyard |
| Master 2nd | 4.17 x 4.47 | Hardwood Floor, 4 Pc Ensuite, W/I Closet |
| 2nd Br 2nd | 2.95 x 3.04 | Hardwood Floor, Closet |
| 3rd Br 2nd | 4.03 x 4.31 | Hardwood Floor, Closet |
| XXXXXXXX | XXX XX, XXXX |
XXXX XXX XXXX |
$XXX,XXX |
| XXX XX, XXXX |
XXXXXX XXX XXXX |
$XXX,XXX |
| XXXXXXXX XXXX | XXX XX, XXXX | $690,000 XXX XXXX |
| XXXXXXXX XXXXXX | XXX XX, XXXX | $699,000 XXX XXXX |

ÉIC Renaissance
Elementary: CatholicWindham Ridge Public School
Elementary: PublicKettle Lakes Public School
Elementary: PublicFather Frederick McGinn Catholic Elementary School
Elementary: CatholicOak Ridges Public School
Elementary: PublicOur Lady of Hope Catholic Elementary School
Elementary: CatholicACCESS Program
Secondary: PublicÉSC Renaissance
Secondary: CatholicDr G W Williams Secondary School
Secondary: PublicKing City Secondary School
Secondary: PublicAurora High School
Secondary: PublicCardinal Carter Catholic Secondary School
Secondary: Catholic

