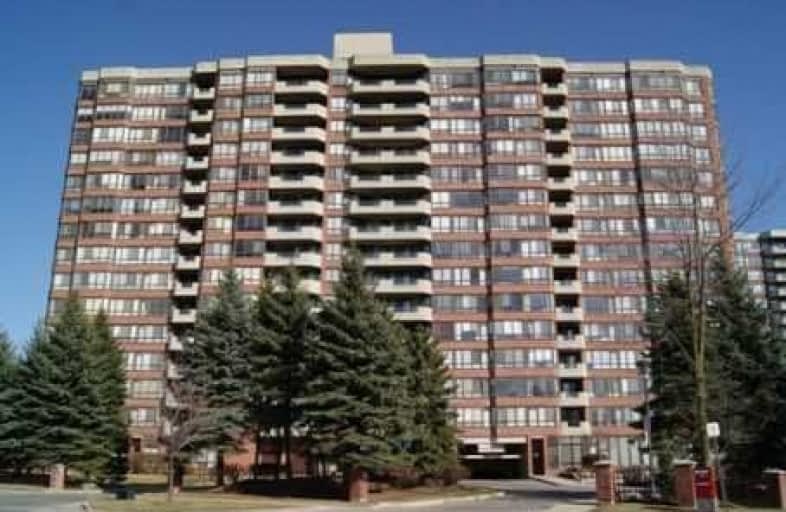Very Walkable
- Most errands can be accomplished on foot.
Good Transit
- Some errands can be accomplished by public transportation.
Bikeable
- Some errands can be accomplished on bike.

Ross Doan Public School
Elementary: PublicSt Charles Garnier Catholic Elementary School
Elementary: CatholicRoselawn Public School
Elementary: PublicSt Joseph Catholic Elementary School
Elementary: CatholicSt John Paul II Catholic Elementary School
Elementary: CatholicSixteenth Avenue Public School
Elementary: PublicÉcole secondaire Norval-Morrisseau
Secondary: PublicThornlea Secondary School
Secondary: PublicJean Vanier High School
Secondary: CatholicAlexander MacKenzie High School
Secondary: PublicLangstaff Secondary School
Secondary: PublicBayview Secondary School
Secondary: Public-
Mill Pond Park
262 Mill St (at Trench St), Richmond Hill ON 2.29km -
Devonsleigh Playground
117 Devonsleigh Blvd, Richmond Hill ON L4S 1G2 5.27km -
Green Lane Park
16 Thorne Lane, Markham ON L3T 5K5 5.59km
-
RBC Royal Bank
365 High Tech Rd (at Bayview Ave.), Richmond Hill ON L4B 4V9 2.54km -
TD Bank Financial Group
10381 Bayview Ave (at Redstone Rd), Richmond Hill ON L4C 0R9 2.99km -
TD Bank Financial Group
7967 Yonge St, Thornhill ON L3T 2C4 4.28km
More about this building
View 33 Weldrick Road, Richmond Hill- 1 bath
- 1 bed
- 500 sqft
234-18 Harding Boulevard East, Richmond Hill, Ontario • L4C 0T3 • Harding
- 1 bath
- 1 bed
- 500 sqft
209-8888 YONGE Street, Richmond Hill, Ontario • L4C 0T4 • South Richvale
- 1 bath
- 1 bed
- 500 sqft
527-8888 Yonge Street, Richmond Hill, Ontario • L4C 5V6 • South Richvale
- 1 bath
- 1 bed
- 500 sqft
210-1 Center Street West, Richmond Hill, Ontario • L4C 3P3 • Mill Pond
- 1 bath
- 1 bed
- 500 sqft
227-8888 Yonge Street, Richmond Hill, Ontario • L4C 5V6 • South Richvale














