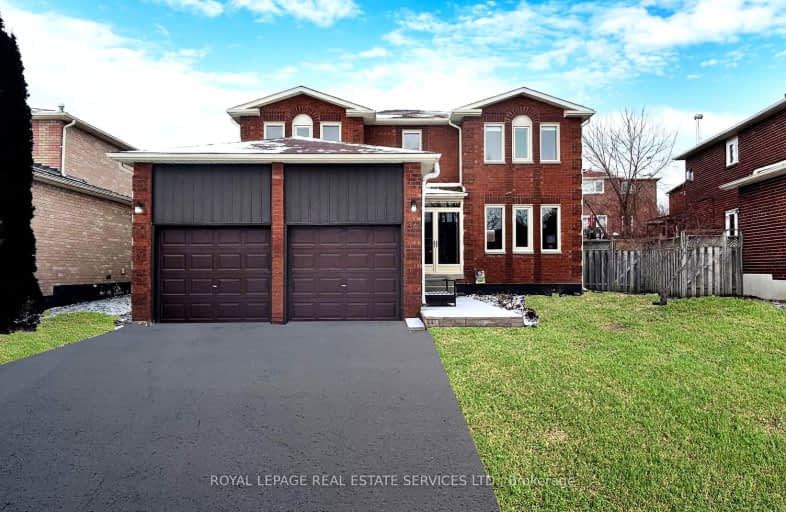Very Walkable
- Most errands can be accomplished on foot.
Good Transit
- Some errands can be accomplished by public transportation.
Somewhat Bikeable
- Most errands require a car.

O M MacKillop Public School
Elementary: PublicCorpus Christi Catholic Elementary School
Elementary: CatholicSt Mary Immaculate Catholic Elementary School
Elementary: CatholicH G Bernard Public School
Elementary: PublicCrosby Heights Public School
Elementary: PublicBeverley Acres Public School
Elementary: PublicÉcole secondaire Norval-Morrisseau
Secondary: PublicJean Vanier High School
Secondary: CatholicAlexander MacKenzie High School
Secondary: PublicRichmond Hill High School
Secondary: PublicSt Theresa of Lisieux Catholic High School
Secondary: CatholicBayview Secondary School
Secondary: Public-
YAZ lounge
10737 Yonge St, Richmond Hill, ON L4C 3E3 0.78km -
Mandala Cafe & Lounge
10670 Yonge Street, Richmond Hill, ON L4C 0C7 1.15km -
Bar and Grill St. Louis Wings and Ribs
10620 Yonge Street, Unit 16, Richmond Hill, ON L4C 3C8 1.27km
-
McDonald's
11005 Yonge Street, Richmond Hill, ON L4C 3E3 0.31km -
Tim Hortons
11005 Yonge St, Richmond Hill, ON L4C 3E3 0.32km -
Starbucks
11108 Yonge Street, Richmond Hill, ON L4C 0M6 0.45km
-
Wynn Fitness Clubs - Richmond Hill
11160 Yonge Street, Richmond Hill, ON L4S 1H5 0.51km -
Fitness Connection
354 Newkirk Rd, Richmond Hill, ON L4C 0.97km -
Anytime Fitness
10720 Yonge Street, Richmond Hill, ON L4C 3C9 0.99km
-
Upper Yonge Pharmacy Rx Pharmachoice
10909 Yonge Street, Unit 57, Richmond Hill, ON L4C 3E3 0.49km -
Shoppers Drug Mart
10620 Yonge St, Richmond Hill, ON L4C 0C7 1.23km -
Shoppers Drug Mart
10800 Bayview Ave, Richmond Hill, ON L4S 0A6 1.45km
-
A&W
10909 Yonge Street, Richmond Hill, ON L4C 3E3 0.28km -
McDonald's
11005 Yonge Street, Richmond Hill, ON L4C 3E3 0.31km -
Lazeez Shawarma
10909 Yonge Street, Unit 7, Richmond Hill, ON L4C 3E3 0.38km
-
Village Gate
9665 Avenue Bayview, Richmond Hill, ON L4C 9V4 3.86km -
Hillcrest Mall
9350 Yonge Street, Richmond Hill, ON L4C 5G2 4.72km -
Richlane Mall
9425 Leslie Street, Richmond Hill, ON L4B 3N7 5.39km
-
Bulk Barn
11005 Yonge Street, Richmond Hill, ON L4C 0K7 0.32km -
No Frills
10909 Yonge Street, Richmond Hill, ON L4C 3E3 0.45km -
Longos
10860 Yonge Street, Richmond Hill, ON L4C 3E4 0.72km
-
Lcbo
10375 Yonge Street, Richmond Hill, ON L4C 3C2 1.77km -
LCBO
1520 Major MacKenzie Drive E, Richmond Hill, ON L4S 0A1 4.1km -
LCBO
9970 Dufferin Street, Vaughan, ON L6A 4K1 5.81km
-
Shell
11151 Yonge Street, Richmond Hill, ON L4S 1L2 0.42km -
Richmond Hill Hyundai
11188 Yonge St, Richmond Hill, ON L4S 1K9 0.64km -
Twin Hills Ford Lincoln Limited
10801 Yonge Street, Richmond Hill, ON L4C 3E3 0.74km
-
Imagine Cinemas
10909 Yonge Street, Unit 33, Richmond Hill, ON L4C 3E3 0.4km -
Elgin Mills Theatre
10909 Yonge Street, Richmond Hill, ON L4C 3E3 0.45km -
SilverCity Richmond Hill
8725 Yonge Street, Richmond Hill, ON L4C 6Z1 6.36km
-
Richmond Hill Public Library - Central Library
1 Atkinson Street, Richmond Hill, ON L4C 0H5 2.98km -
Richmond Hill Public Library - Richmond Green
1 William F Bell Parkway, Richmond Hill, ON L4S 1N2 3.36km -
Richmond Hill Public Library-Richvale Library
40 Pearson Avenue, Richmond Hill, ON L4C 6V5 5.82km
-
Mackenzie Health
10 Trench Street, Richmond Hill, ON L4C 4Z3 3.12km -
Cortellucci Vaughan Hospital
3200 Major MacKenzie Drive W, Vaughan, ON L6A 4Z3 9.68km -
York Medical
10660 Yonge Street, Richmond Hill, ON L4C 3C9 1.14km
-
Mill Pond Park
262 Mill St (at Trench St), Richmond Hill ON 2.57km -
Richmond Green Sports Centre & Park
1300 Elgin Mills Rd E (at Leslie St.), Richmond Hill ON L4S 1M5 2.95km -
Vanderburg Park
Richmond Hill ON 3.99km
-
TD Bank Financial Group
10381 Bayview Ave (at Redstone Rd), Richmond Hill ON L4C 0R9 2.2km -
HSBC
1070 Major MacKenzie Dr E (at Bayview Ave.), Richmond Hill ON L4S 1P3 3.03km -
TD Bank Financial Group
1540 Elgin Mills Rd E, Richmond Hill ON L4S 0B2 3.56km
- 4 bath
- 4 bed
- 2500 sqft
69 Topham Crescent, Richmond Hill, Ontario • L4C 9H2 • Westbrook
- 5 bath
- 4 bed
- 2500 sqft
42 Hayfield Crescent, Richmond Hill, Ontario • L4E 0A4 • Jefferson
- 3 bath
- 4 bed
- 2500 sqft
78 Shaftsbury Avenue, Richmond Hill, Ontario • L4C 0R3 • Westbrook













