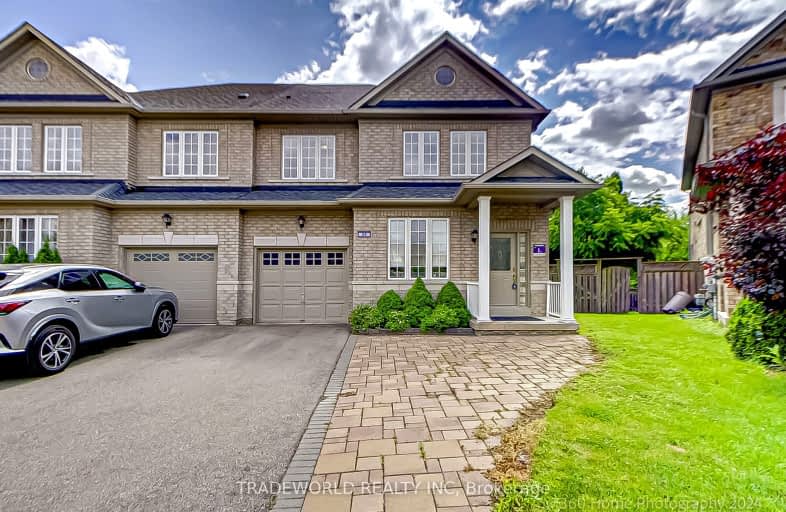Somewhat Walkable
- Some errands can be accomplished on foot.
53
/100
Good Transit
- Some errands can be accomplished by public transportation.
59
/100
Somewhat Bikeable
- Most errands require a car.
49
/100

Ross Doan Public School
Elementary: Public
1.79 km
St Joseph Catholic Elementary School
Elementary: Catholic
2.29 km
St John Paul II Catholic Elementary School
Elementary: Catholic
0.51 km
Sixteenth Avenue Public School
Elementary: Public
0.77 km
Charles Howitt Public School
Elementary: Public
1.26 km
Red Maple Public School
Elementary: Public
0.60 km
École secondaire Norval-Morrisseau
Secondary: Public
3.39 km
Thornlea Secondary School
Secondary: Public
2.84 km
Jean Vanier High School
Secondary: Catholic
4.14 km
Alexander MacKenzie High School
Secondary: Public
2.87 km
Langstaff Secondary School
Secondary: Public
1.72 km
Bayview Secondary School
Secondary: Public
3.27 km
-
Mill Pond Park
262 Mill St (at Trench St), Richmond Hill ON 3.6km -
Rosedale North Park
350 Atkinson Ave, Vaughan ON 4.09km -
Richmond Green Sports Centre & Park
1300 Elgin Mills Rd E (at Leslie St.), Richmond Hill ON L4S 1M5 5.87km
-
TD Bank Financial Group
7967 Yonge St, Thornhill ON L3T 2C4 3.04km -
CIBC
300 W Beaver Creek Rd (at Highway 7), Richmond Hill ON L4B 3B1 3.07km -
BMO Bank of Montreal
1070 Major MacKenzie Dr E (at Bayview Ave), Richmond Hill ON L4S 1P3 3.21km



