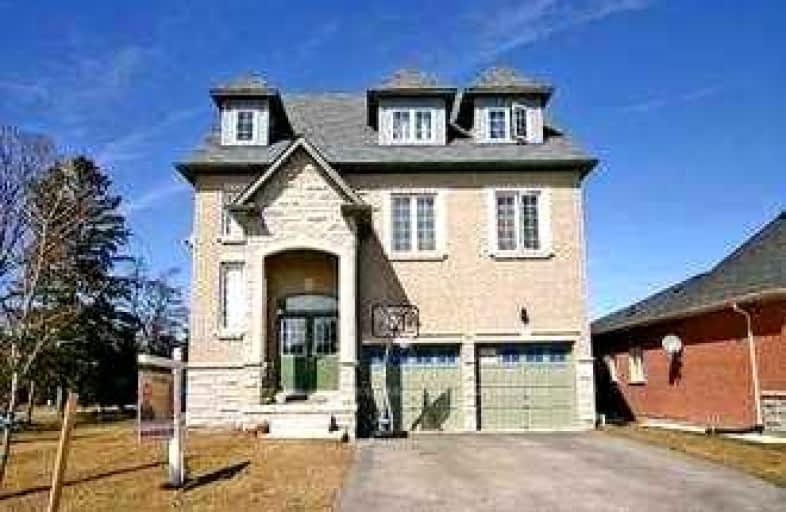Car-Dependent
- Most errands require a car.
41
/100
Some Transit
- Most errands require a car.
44
/100
Somewhat Bikeable
- Most errands require a car.
45
/100

Académie de la Moraine
Elementary: Public
0.96 km
Our Lady of the Annunciation Catholic Elementary School
Elementary: Catholic
1.56 km
Windham Ridge Public School
Elementary: Public
1.23 km
Kettle Lakes Public School
Elementary: Public
1.21 km
MacLeod's Landing Public School
Elementary: Public
1.91 km
Oak Ridges Public School
Elementary: Public
1.41 km
ACCESS Program
Secondary: Public
1.27 km
ÉSC Renaissance
Secondary: Catholic
2.72 km
Dr G W Williams Secondary School
Secondary: Public
5.51 km
Cardinal Carter Catholic Secondary School
Secondary: Catholic
2.34 km
Richmond Hill High School
Secondary: Public
4.55 km
St Theresa of Lisieux Catholic High School
Secondary: Catholic
5.15 km
-
Lake Wilcox Park
Sunset Beach Rd, Richmond Hill ON 2.53km -
Redstone Park
Richmond Hill ON 7.1km -
Mcnaughton Soccer
ON 9.96km
-
TD Bank Financial Group
14845 Yonge St (Dunning ave), Aurora ON L4G 6H8 5.42km -
RBC Royal Bank
15408 Yonge St, Aurora ON L4G 1N9 6.99km -
TD Bank Financial Group
40 First Commerce Dr (at Wellington St E), Aurora ON L4G 0H5 8.58km
