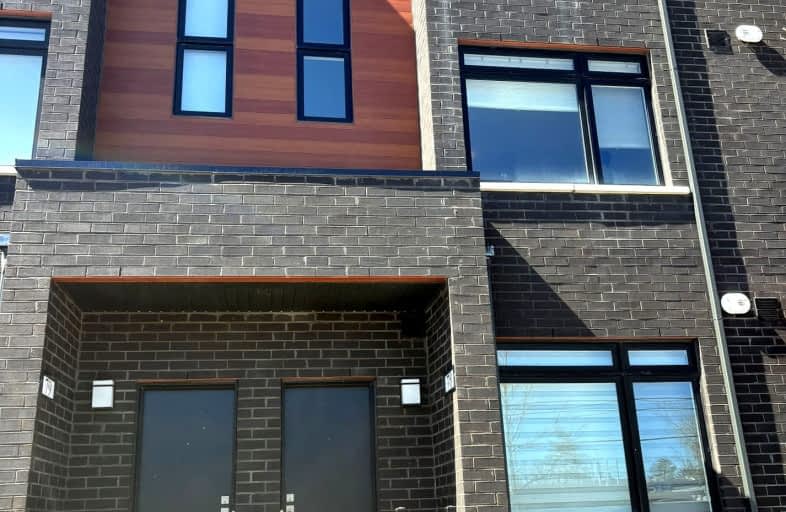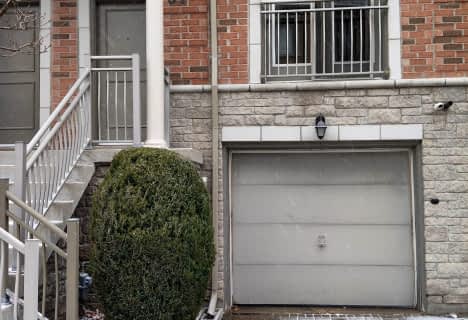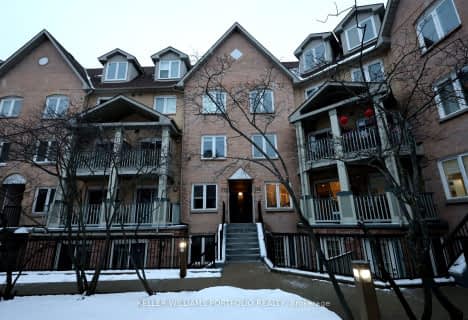Car-Dependent
- Almost all errands require a car.
Good Transit
- Some errands can be accomplished by public transportation.
Somewhat Bikeable
- Most errands require a car.

Ross Doan Public School
Elementary: PublicRoselawn Public School
Elementary: PublicSt John Paul II Catholic Elementary School
Elementary: CatholicSixteenth Avenue Public School
Elementary: PublicCharles Howitt Public School
Elementary: PublicRed Maple Public School
Elementary: PublicÉcole secondaire Norval-Morrisseau
Secondary: PublicThornlea Secondary School
Secondary: PublicJean Vanier High School
Secondary: CatholicAlexander MacKenzie High School
Secondary: PublicLangstaff Secondary School
Secondary: PublicBayview Secondary School
Secondary: Public-
King Henry's Arms
9301 Yonge Street, Richmond Hill, ON L4C 1V4 0.43km -
Archibald's Pub
8950 Yonge Street, Richmond Hill, ON L4C 6Z7 0.84km -
Wild Wing
9580 Yonge Street, Richmond Hill, ON L4C 1V6 1.14km
-
Tim Hortons
9184 Yonge Street, Richmond Hill, ON L4C 1V8 0.43km -
McDonald's
9301 Yonge Street, Richmond Hill, ON L4C 1V4 0.44km -
Country Style
9218 Yonge Street, Richmond Hill, ON L4C 7A2 0.48km
-
Drugstore Pharmacy
9325 Yonge Street, Richmond Hill, ON L4C 0A8 0.47km -
Grand Genesis Health
9080 Yonge Street, Level 2, unit 12, Richmond Hill, ON L4C 0Y7 0.56km -
Shoppers Drug Mart
8889 Yonge Street, Richmond Hill, ON L4C 0L5 0.96km
-
Let's Soup
9199 Yonge Street, Unit SE-1, Richmond Hill, ON L4C 6Z2 0.32km -
Kako Kabob
9184 Yonge Street, Richmond Hill, ON L4C 7A1 0.48km -
Tim Hortons
9184 Yonge Street, Richmond Hill, ON L4C 1V8 0.43km
-
Hillcrest Mall
9350 Yonge Street, Richmond Hill, ON L4C 5G2 0.72km -
Village Gate
9665 Avenue Bayview, Richmond Hill, ON L4C 9V4 2.11km -
Richlane Mall
9425 Leslie Street, Richmond Hill, ON L4B 3N7 3.59km
-
Enzo's No Frills
9325 Yonge Street, Richmond Hill, ON L4C 1V4 0.54km -
T&T Supermarket
9625 Yonge Street, Richmond Hill, ON L4C 8W4 1.16km -
H Mart
9737 Yonge Street, Richmond Hill, ON L4C 8S7 1.55km
-
The Beer Store
8825 Yonge Street, Richmond Hill, ON L4C 6Z1 1.07km -
LCBO
8783 Yonge Street, Richmond Hill, ON L4C 6Z1 1.11km -
Lcbo
10375 Yonge Street, Richmond Hill, ON L4C 3C2 3.33km
-
Petro-Canada
9550 Yonge Street, Richmond Hill, ON L4C 1V6 1.05km -
Yonge & May Esso
9700 Yonge Street, Richmond Hill, ON L4C 1V8 1.39km -
Esso
735 16th Avenue, Richmond Hill, ON L4C 7A8 1.4km
-
SilverCity Richmond Hill
8725 Yonge Street, Richmond Hill, ON L4C 6Z1 1.32km -
Famous Players
8725 Yonge Street, Richmond Hill, ON L4C 6Z1 1.32km -
York Cinemas
115 York Blvd, Richmond Hill, ON L4B 3B4 4.02km
-
Richmond Hill Public Library-Richvale Library
40 Pearson Avenue, Richmond Hill, ON L4C 6V5 1.19km -
Richmond Hill Public Library - Central Library
1 Atkinson Street, Richmond Hill, ON L4C 0H5 2.19km -
Thornhill Village Library
10 Colborne St, Markham, ON L3T 1Z6 4.09km
-
Mackenzie Health
10 Trench Street, Richmond Hill, ON L4C 4Z3 2.65km -
Shouldice Hospital
7750 Bayview Avenue, Thornhill, ON L3T 4A3 3.98km -
9212 Yonge Medical Center
9212 Yonge Street, Richmond Hill, ON L4C 7A1 0.43km
-
Dr. James Langstaff Park
155 Red Maple Rd, Richmond Hill ON L4B 4P9 1.01km -
David Hamilton Park
124 Blackmore Ave (near Valleymede Drive), Richmond Hill ON L4B 2B1 2.48km -
Mill Pond Park
262 Mill St (at Trench St), Richmond Hill ON 3.21km
-
RBC Royal Bank
365 High Tech Rd (at Bayview Ave.), Richmond Hill ON L4B 4V9 1.7km -
TD Bank Financial Group
9200 Bathurst St (at Rutherford Rd), Thornhill ON L4J 8W1 2.8km -
TD Bank Financial Group
10395 Yonge St (at Crosby Ave), Richmond Hill ON L4C 3C2 3.29km
For Sale
For Rent
More about this building
View 370 Red Maple Road, Richmond Hill- 2 bath
- 3 bed
- 1200 sqft
TH9-370H Red Maple Road, Richmond Hill, Ontario • L4C 5T4 • Langstaff
- 3 bath
- 3 bed
- 1800 sqft
733-75 Weldrick Road East, Richmond Hill, Ontario • L4C 0H9 • Observatory
- — bath
- — bed
- — sqft
834-75 Weldrick Road East, Richmond Hill, Ontario • L4C 0H9 • Observatory
- 2 bath
- 2 bed
- 1000 sqft
117-75 Weldrick Road East, Richmond Hill, Ontario • L4C 0H9 • Observatory
- 3 bath
- 2 bed
- 1000 sqft
606-75 Weldrick Road East, Richmond Hill, Ontario • L4C 0H9 • Observatory
- 2 bath
- 2 bed
- 900 sqft
1204-56 Elizabeth Street S Street, Richmond Hill, Ontario • L4C 5W2 • Mill Pond
- 3 bath
- 3 bed
- 1600 sqft
284-23 Observatory Lane, Richmond Hill, Ontario • L4C 0M7 • Observatory













