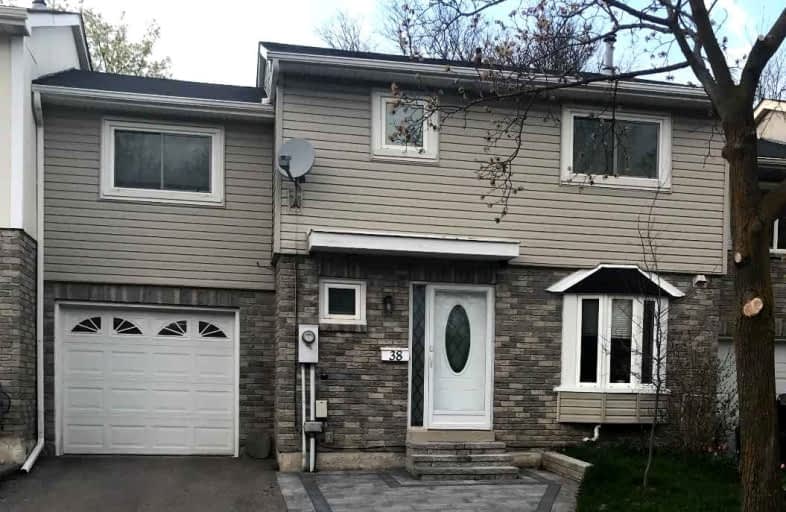Leased on Jul 01, 2022
Note: Property is not currently for sale or for rent.

-
Type: Att/Row/Twnhouse
-
Style: 2-Storey
-
Lease Term: 1 Year
-
Possession: Immediate
-
All Inclusive: N
-
Lot Size: 0 x 0
-
Age: No Data
-
Days on Site: 32 Days
-
Added: May 30, 2022 (1 month on market)
-
Updated:
-
Last Checked: 3 months ago
-
MLS®#: N5638206
-
Listed By: Royal lepage your community realty, brokerage
Stunning Renovated 4 Bedroom Town Home * Premium Lot Fronting Onto Ravine * Living/Dining Rm W/Fireplace & W/O To Deck * Eat-In Kitchen W/S/S Appl+Granite Counters & Backsplash * Spacious Master Bedroom W/4Pc Ensuite & W/I Closet * Spacious Bedrooms W/Double Closets * Professionally Finished Basmt W/Sep Entrance+ Family Rm+R/I For Kitchen & Potlights * Beautifully Landscaped Large Backyard W/Oversized Deck * Steps To Mall, Schools, Parks, Transit & More!
Extras
Include Existing: S/S Fridge; S/S Stove; Dishwasher; Washer & Dryer; All Light Fixtures.
Property Details
Facts for 38 Michael Drive, Richmond Hill
Status
Days on Market: 32
Last Status: Leased
Sold Date: Jul 01, 2022
Closed Date: Jul 04, 2022
Expiry Date: Aug 09, 2022
Sold Price: $3,400
Unavailable Date: Jul 01, 2022
Input Date: May 30, 2022
Prior LSC: Listing with no contract changes
Property
Status: Lease
Property Type: Att/Row/Twnhouse
Style: 2-Storey
Area: Richmond Hill
Community: North Richvale
Availability Date: Immediate
Inside
Bedrooms: 4
Bathrooms: 3
Kitchens: 1
Rooms: 8
Den/Family Room: Yes
Air Conditioning: Central Air
Fireplace: Yes
Laundry: Ensuite
Washrooms: 3
Utilities
Utilities Included: N
Building
Basement: Finished
Heat Type: Forced Air
Heat Source: Gas
Exterior: Brick
Exterior: Vinyl Siding
Private Entrance: Y
Water Supply: Municipal
Physically Handicapped-Equipped: N
Special Designation: Unknown
Parking
Driveway: Private
Parking Included: Yes
Garage Spaces: 1
Garage Type: Built-In
Covered Parking Spaces: 2
Total Parking Spaces: 3
Fees
Cable Included: No
Central A/C Included: No
Common Elements Included: Yes
Heating Included: No
Hydro Included: No
Water Included: No
Land
Cross Street: Carrville Rd & Bathu
Municipality District: Richmond Hill
Fronting On: North
Pool: None
Sewer: Sewers
Payment Frequency: Monthly
Rooms
Room details for 38 Michael Drive, Richmond Hill
| Type | Dimensions | Description |
|---|---|---|
| Living Main | 5.40 x 5.85 | Hardwood Floor, Fireplace |
| Dining Main | 5.40 x 5.85 | Hardwood Floor, Combined W/Living |
| Kitchen Main | 3.10 x 4.25 | Hardwood Floor, Granite Counter |
| Breakfast Main | 3.10 x 4.25 | Hardwood Floor, Backsplash |
| Prim Bdrm 2nd | 3.80 x 5.00 | Broadloom, 4 Pc Ensuite |
| 2nd Br 2nd | 3.30 x 4.50 | Broadloom, Double Closet |
| 3rd Br 2nd | 3.30 x 3.50 | Broadloom, Double Closet |
| 4th Br 2nd | 3.00 x 3.10 | Broadloom, Double Closet |
| XXXXXXXX | XXX XX, XXXX |
XXXXXX XXX XXXX |
$X,XXX |
| XXX XX, XXXX |
XXXXXX XXX XXXX |
$X,XXX | |
| XXXXXXXX | XXX XX, XXXX |
XXXX XXX XXXX |
$XXX,XXX |
| XXX XX, XXXX |
XXXXXX XXX XXXX |
$XXX,XXX | |
| XXXXXXXX | XXX XX, XXXX |
XXXXXXX XXX XXXX |
|
| XXX XX, XXXX |
XXXXXX XXX XXXX |
$XXX,XXX | |
| XXXXXXXX | XXX XX, XXXX |
XXXXXXX XXX XXXX |
|
| XXX XX, XXXX |
XXXXXX XXX XXXX |
$XXX,XXX | |
| XXXXXXXX | XXX XX, XXXX |
XXXX XXX XXXX |
$X,XXX,XXX |
| XXX XX, XXXX |
XXXXXX XXX XXXX |
$XXX,XXX |
| XXXXXXXX XXXXXX | XXX XX, XXXX | $3,400 XXX XXXX |
| XXXXXXXX XXXXXX | XXX XX, XXXX | $3,500 XXX XXXX |
| XXXXXXXX XXXX | XXX XX, XXXX | $788,000 XXX XXXX |
| XXXXXXXX XXXXXX | XXX XX, XXXX | $839,900 XXX XXXX |
| XXXXXXXX XXXXXXX | XXX XX, XXXX | XXX XXXX |
| XXXXXXXX XXXXXX | XXX XX, XXXX | $860,000 XXX XXXX |
| XXXXXXXX XXXXXXX | XXX XX, XXXX | XXX XXXX |
| XXXXXXXX XXXXXX | XXX XX, XXXX | $699,900 XXX XXXX |
| XXXXXXXX XXXX | XXX XX, XXXX | $1,060,000 XXX XXXX |
| XXXXXXXX XXXXXX | XXX XX, XXXX | $799,000 XXX XXXX |

St Anne Catholic Elementary School
Elementary: CatholicRoss Doan Public School
Elementary: PublicSt Charles Garnier Catholic Elementary School
Elementary: CatholicRoselawn Public School
Elementary: PublicCharles Howitt Public School
Elementary: PublicAnne Frank Public School
Elementary: PublicÉcole secondaire Norval-Morrisseau
Secondary: PublicAlexander MacKenzie High School
Secondary: PublicLangstaff Secondary School
Secondary: PublicWestmount Collegiate Institute
Secondary: PublicStephen Lewis Secondary School
Secondary: PublicSt Elizabeth Catholic High School
Secondary: Catholic- 4 bath
- 4 bed
9 Rattenbury Road, Vaughan, Ontario • L6A 5C5 • Patterson



