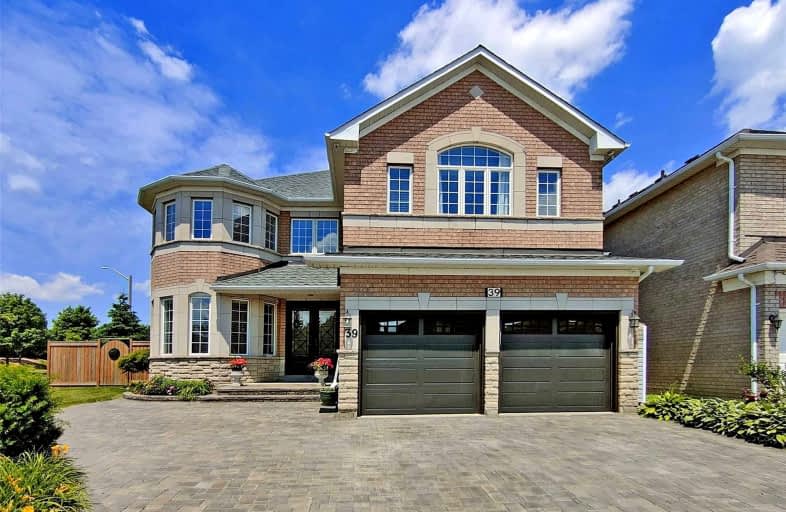

St Joseph Catholic Elementary School
Elementary: CatholicOur Lady Help of Christians Catholic Elementary School
Elementary: CatholicMichaelle Jean Public School
Elementary: PublicRedstone Public School
Elementary: PublicRichmond Rose Public School
Elementary: PublicSilver Stream Public School
Elementary: PublicÉcole secondaire Norval-Morrisseau
Secondary: PublicJean Vanier High School
Secondary: CatholicSt Augustine Catholic High School
Secondary: CatholicRichmond Green Secondary School
Secondary: PublicRichmond Hill High School
Secondary: PublicBayview Secondary School
Secondary: Public- 6 bath
- 5 bed
- 5000 sqft
119 Boake Trail, Richmond Hill, Ontario • L4B 4B7 • Bayview Hill
- 6 bath
- 5 bed
- 3500 sqft
149 Milky Way Drive, Richmond Hill, Ontario • L4C 4Y3 • Observatory
- 7 bath
- 5 bed
- 5000 sqft
6 Fernwood Court, Richmond Hill, Ontario • L4B 3C2 • Bayview Hill
- 5 bath
- 5 bed
- 3000 sqft
87 Current Drive, Richmond Hill, Ontario • L4S 0M7 • Rural Richmond Hill
- 5 bath
- 5 bed
- 3000 sqft
32 Stony Hill Boulevard, Markham, Ontario • L6C 0L6 • Victoria Manor-Jennings Gate








