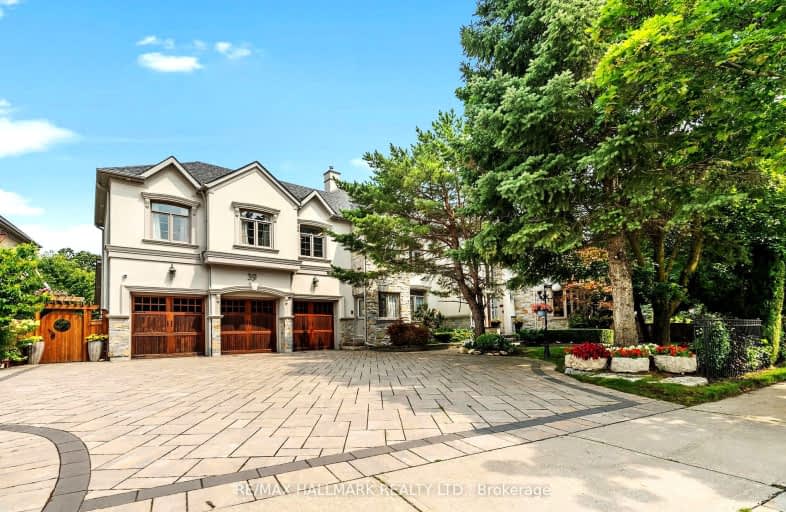
Video Tour
Car-Dependent
- Most errands require a car.
40
/100
Some Transit
- Most errands require a car.
42
/100
Bikeable
- Some errands can be accomplished on bike.
66
/100

St Joseph Catholic Elementary School
Elementary: Catholic
1.93 km
Christ the King Catholic Elementary School
Elementary: Catholic
0.82 km
Adrienne Clarkson Public School
Elementary: Public
2.11 km
Silver Stream Public School
Elementary: Public
2.01 km
Doncrest Public School
Elementary: Public
1.30 km
Bayview Hill Elementary School
Elementary: Public
0.87 km
Thornlea Secondary School
Secondary: Public
3.98 km
Jean Vanier High School
Secondary: Catholic
3.05 km
St Augustine Catholic High School
Secondary: Catholic
3.17 km
Richmond Green Secondary School
Secondary: Public
4.29 km
St Robert Catholic High School
Secondary: Catholic
3.57 km
Bayview Secondary School
Secondary: Public
2.20 km

