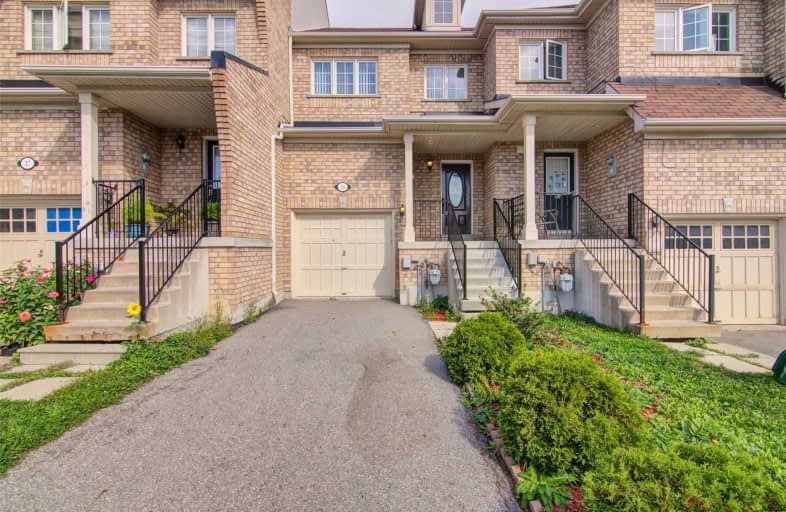Removed on Nov 16, 2019
Note: Property is not currently for sale or for rent.

-
Type: Att/Row/Twnhouse
-
Style: 2-Storey
-
Lease Term: 1 Year
-
Possession: No Data
-
All Inclusive: N
-
Lot Size: 18.11 x 102.1 Feet
-
Age: No Data
-
Days on Site: 17 Days
-
Added: Nov 16, 2019 (2 weeks on market)
-
Updated:
-
Last Checked: 3 months ago
-
MLS®#: N4624413
-
Listed By: Royal lepage signature realty, brokerage
Bright, Spacious & Well Maintained Freehold Townhouse W/ A Functional Layout W/ 3 Spacious Bdrms Each W/ W/I Closets. Fully Fenced Backyard. Direct Access From Garage. Freshly Painted & New Light Fixtures. Oak Staircase. Nice Fully Fenced Backyard. Well Located In A Quiet & Prestigious Neighborhood In A High Demand Area. Close To Top Rated Schools, Parks, Shopping (Costco, Home Depot, Staples), Restaurants, Pub Trans & Hwys.
Extras
Fridge, Stove, B/I Dishwasher, B/I Microwave With Exhaust, Washer, Dryer, Rough-In For Central Vacuum, Remote Garage Door Opener, All Window Coverings And New Light Fixtures.
Property Details
Facts for 39 Heritage Hollow Estate Street, Richmond Hill
Status
Days on Market: 17
Last Status: Terminated
Sold Date: Jun 27, 2025
Closed Date: Nov 30, -0001
Expiry Date: Jan 30, 2020
Unavailable Date: Nov 16, 2019
Input Date: Nov 02, 2019
Prior LSC: Listing with no contract changes
Property
Status: Lease
Property Type: Att/Row/Twnhouse
Style: 2-Storey
Area: Richmond Hill
Community: Rouge Woods
Inside
Bedrooms: 3
Bathrooms: 2
Kitchens: 1
Rooms: 6
Den/Family Room: No
Air Conditioning: Central Air
Fireplace: No
Laundry: Ensuite
Washrooms: 2
Utilities
Utilities Included: N
Building
Basement: Full
Heat Type: Forced Air
Heat Source: Gas
Exterior: Brick
Private Entrance: Y
Water Supply: Municipal
Special Designation: Unknown
Parking
Driveway: Private
Parking Included: Yes
Garage Spaces: 1
Garage Type: Attached
Covered Parking Spaces: 1
Total Parking Spaces: 2
Fees
Cable Included: No
Central A/C Included: No
Common Elements Included: No
Heating Included: No
Hydro Included: No
Water Included: No
Land
Cross Street: Elgin Mills Rd & Les
Municipality District: Richmond Hill
Fronting On: West
Pool: None
Sewer: Sewers
Lot Depth: 102.1 Feet
Lot Frontage: 18.11 Feet
Payment Frequency: Monthly
Rooms
Room details for 39 Heritage Hollow Estate Street, Richmond Hill
| Type | Dimensions | Description |
|---|---|---|
| Living Main | 2.69 x 4.55 | Laminate, Combined W/Dining, Large Window |
| Dining Main | 2.49 x 4.19 | Ceramic Floor, Combined W/Living |
| Kitchen Main | 2.49 x 3.17 | Ceramic Floor, Open Concept, Breakfast Bar |
| Foyer Main | 0.94 x 4.67 | Ceramic Floor |
| Master 2nd | 3.71 x 5.21 | Broadloom, W/I Closet, Large Window |
| 2nd Br 2nd | 2.54 x 4.14 | Broadloom, W/I Closet, Large Window |
| 3rd Br 2nd | 2.54 x 4.14 | Broadloom, W/I Closet, Large Window |
| XXXXXXXX | XXX XX, XXXX |
XXXXXXX XXX XXXX |
|
| XXX XX, XXXX |
XXXXXX XXX XXXX |
$X,XXX | |
| XXXXXXXX | XXX XX, XXXX |
XXXX XXX XXXX |
$XXX,XXX |
| XXX XX, XXXX |
XXXXXX XXX XXXX |
$XXX,XXX |
| XXXXXXXX XXXXXXX | XXX XX, XXXX | XXX XXXX |
| XXXXXXXX XXXXXX | XXX XX, XXXX | $2,300 XXX XXXX |
| XXXXXXXX XXXX | XXX XX, XXXX | $725,000 XXX XXXX |
| XXXXXXXX XXXXXX | XXX XX, XXXX | $739,900 XXX XXXX |

Our Lady Help of Christians Catholic Elementary School
Elementary: CatholicMichaelle Jean Public School
Elementary: PublicRedstone Public School
Elementary: PublicRichmond Rose Public School
Elementary: PublicSilver Stream Public School
Elementary: PublicBeverley Acres Public School
Elementary: PublicÉcole secondaire Norval-Morrisseau
Secondary: PublicJean Vanier High School
Secondary: CatholicAlexander MacKenzie High School
Secondary: PublicRichmond Green Secondary School
Secondary: PublicRichmond Hill High School
Secondary: PublicBayview Secondary School
Secondary: Public

