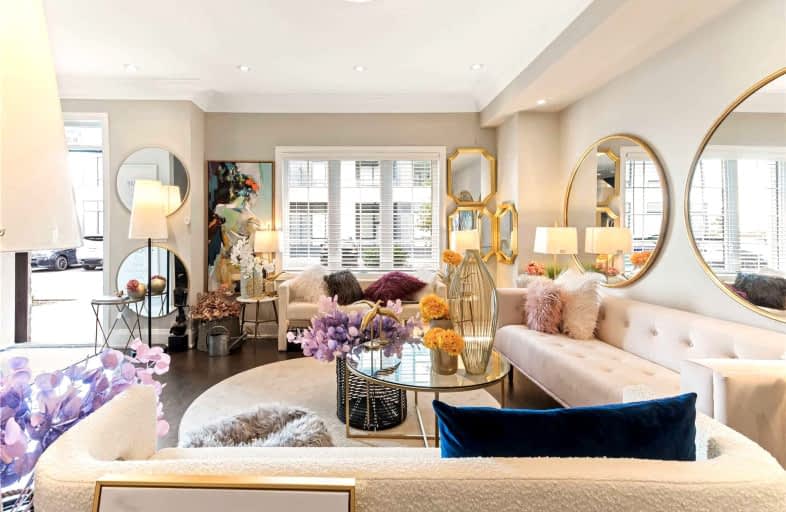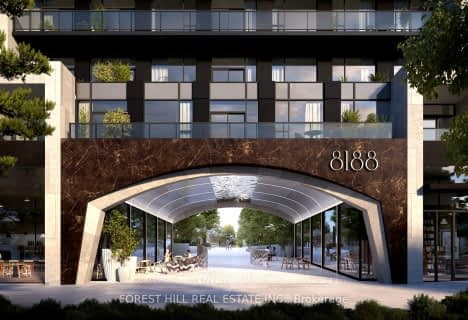
3D Walkthrough
Very Walkable
- Most errands can be accomplished on foot.
88
/100
Some Transit
- Most errands require a car.
47
/100
Bikeable
- Some errands can be accomplished on bike.
66
/100

Stornoway Crescent Public School
Elementary: Public
2.02 km
St Rene Goupil-St Luke Catholic Elementary School
Elementary: Catholic
2.04 km
Willowbrook Public School
Elementary: Public
1.52 km
Christ the King Catholic Elementary School
Elementary: Catholic
1.75 km
Adrienne Clarkson Public School
Elementary: Public
0.88 km
Doncrest Public School
Elementary: Public
1.28 km
Thornlea Secondary School
Secondary: Public
1.63 km
A Y Jackson Secondary School
Secondary: Public
4.61 km
Brebeuf College School
Secondary: Catholic
4.57 km
Thornhill Secondary School
Secondary: Public
4.19 km
St Robert Catholic High School
Secondary: Catholic
1.34 km
Bayview Secondary School
Secondary: Public
4.39 km
-
Cummer Park
6000 Leslie St (Cummer Ave), Toronto ON M2H 1J9 5.01km -
Rosedale North Park
350 Atkinson Ave, Vaughan ON 5.13km -
Briarwood Park
118 Briarwood Rd, Markham ON L3R 2X5 5.86km
-
CIBC
300 W Beaver Creek Rd (at Highway 7), Richmond Hill ON L4B 3B1 0.47km -
TD Bank Financial Group
220 Commerce Valley Dr W, Markham ON L3T 0A8 0.58km -
TD Bank Financial Group
550 Hwy 7 E (at Times Square), Richmond Hill ON L4B 3Z4 0.8km





