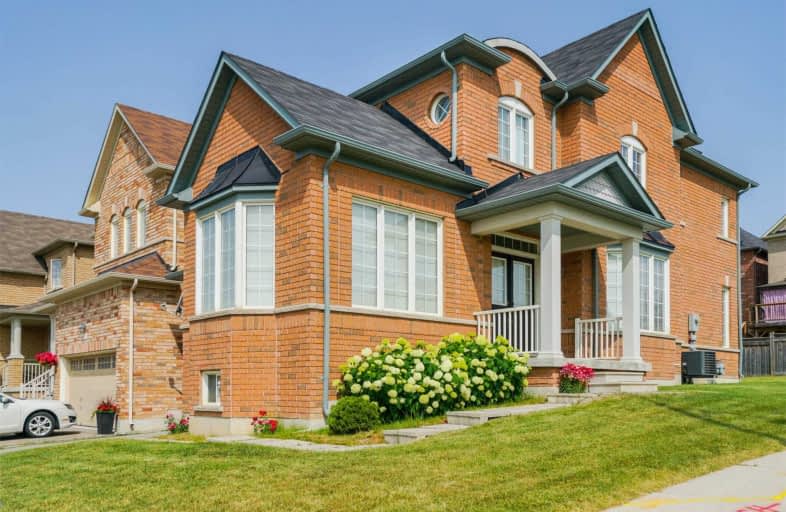
Corpus Christi Catholic Elementary School
Elementary: Catholic
1.67 km
H G Bernard Public School
Elementary: Public
1.24 km
MacLeod's Landing Public School
Elementary: Public
2.29 km
Beverley Acres Public School
Elementary: Public
2.66 km
Moraine Hills Public School
Elementary: Public
1.87 km
Trillium Woods Public School
Elementary: Public
2.23 km
École secondaire Norval-Morrisseau
Secondary: Public
3.87 km
Jean Vanier High School
Secondary: Catholic
3.05 km
Richmond Green Secondary School
Secondary: Public
2.93 km
Richmond Hill High School
Secondary: Public
1.17 km
St Theresa of Lisieux Catholic High School
Secondary: Catholic
3.29 km
Bayview Secondary School
Secondary: Public
4.00 km





