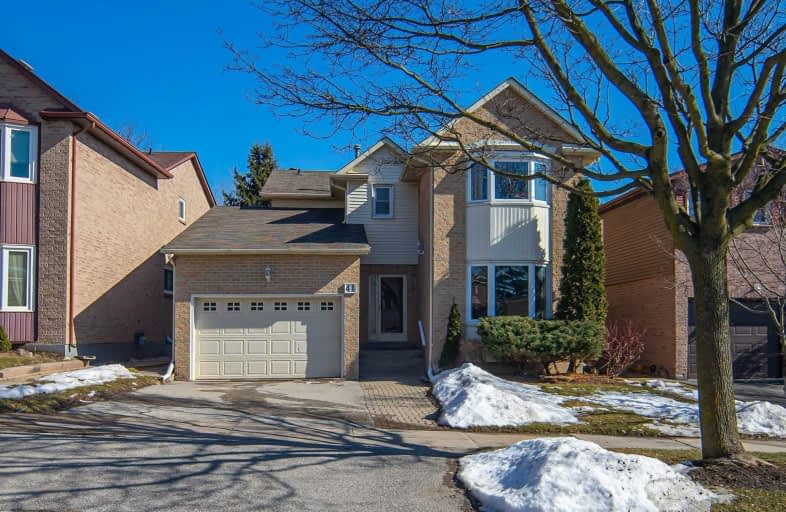
3D Walkthrough

St Charles Garnier Catholic Elementary School
Elementary: Catholic
2.12 km
Roselawn Public School
Elementary: Public
1.89 km
St John Paul II Catholic Elementary School
Elementary: Catholic
1.91 km
Rosedale Heights Public School
Elementary: Public
1.97 km
Charles Howitt Public School
Elementary: Public
1.14 km
Red Maple Public School
Elementary: Public
1.87 km
Alexander MacKenzie High School
Secondary: Public
4.03 km
Langstaff Secondary School
Secondary: Public
0.55 km
Thornhill Secondary School
Secondary: Public
3.22 km
Westmount Collegiate Institute
Secondary: Public
2.21 km
Stephen Lewis Secondary School
Secondary: Public
2.64 km
St Elizabeth Catholic High School
Secondary: Catholic
3.61 km













