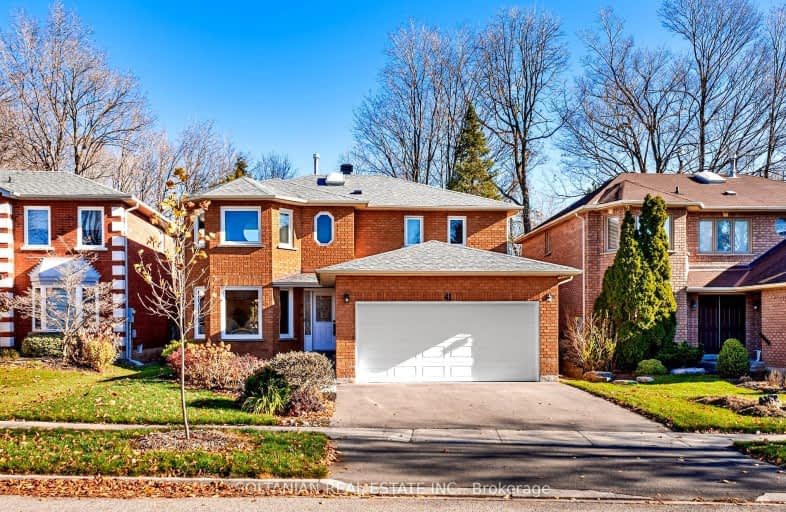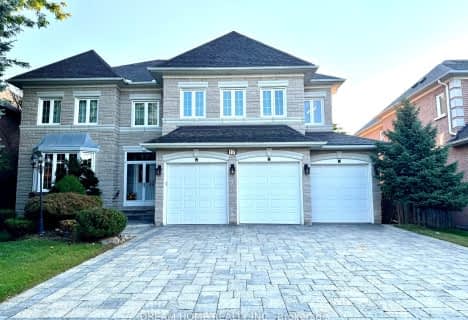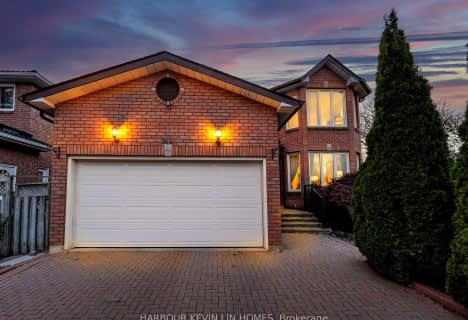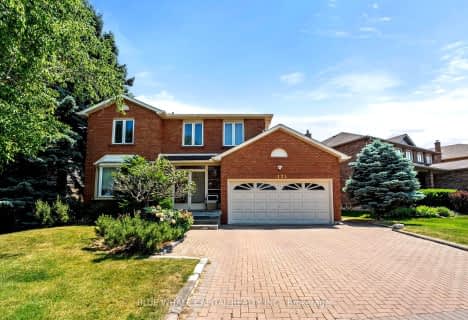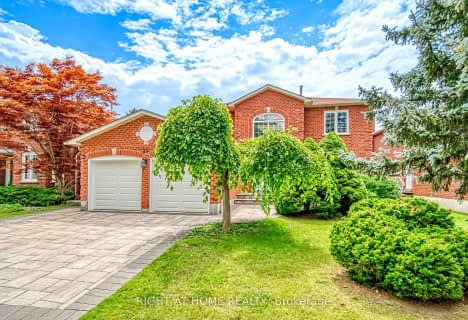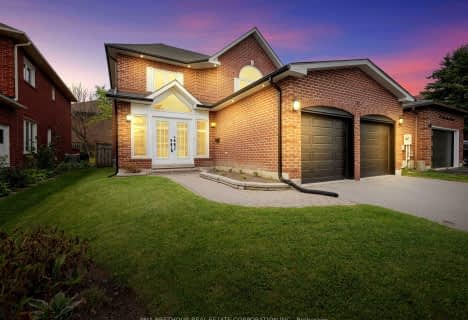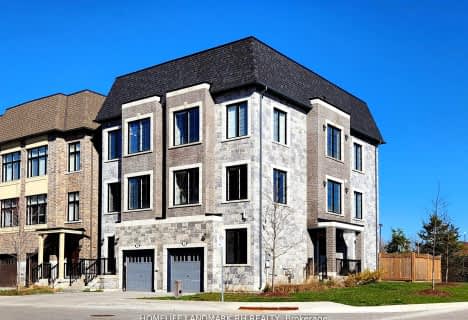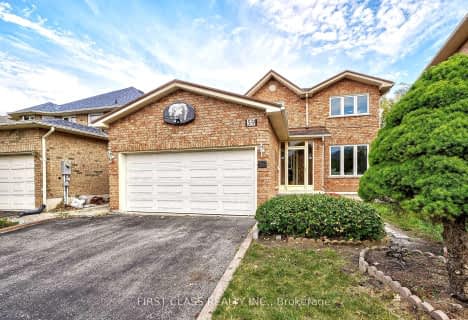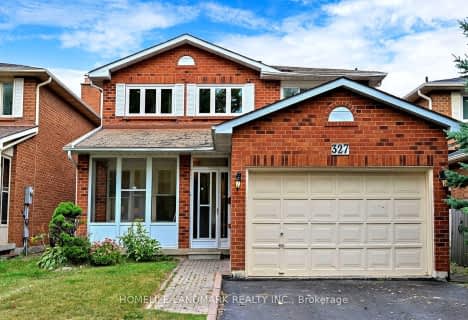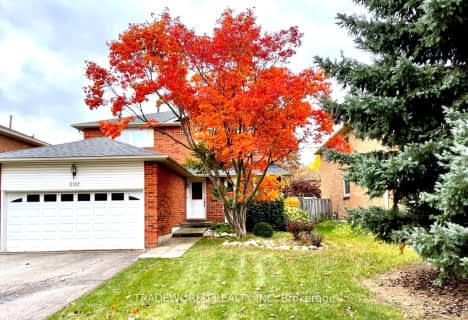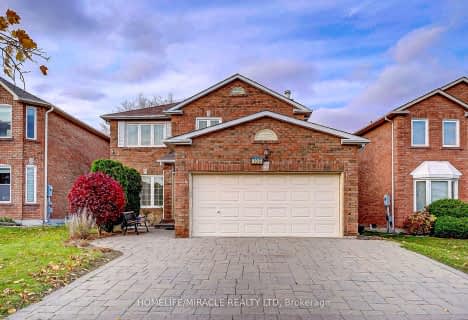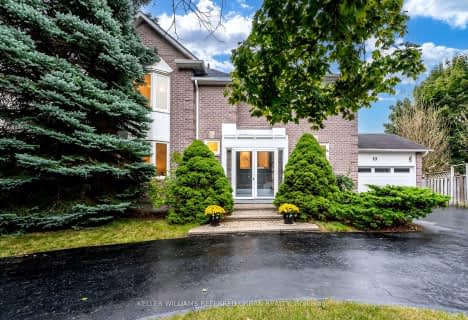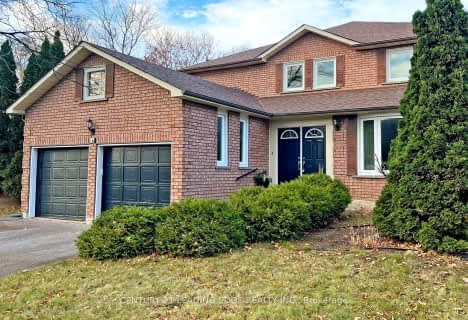Somewhat Walkable
- Some errands can be accomplished on foot.
Some Transit
- Most errands require a car.
Bikeable
- Some errands can be accomplished on bike.

St Rene Goupil-St Luke Catholic Elementary School
Elementary: CatholicWillowbrook Public School
Elementary: PublicChrist the King Catholic Elementary School
Elementary: CatholicAdrienne Clarkson Public School
Elementary: PublicDoncrest Public School
Elementary: PublicBayview Hill Elementary School
Elementary: PublicThornlea Secondary School
Secondary: PublicJean Vanier High School
Secondary: CatholicSt Augustine Catholic High School
Secondary: CatholicThornhill Secondary School
Secondary: PublicSt Robert Catholic High School
Secondary: CatholicBayview Secondary School
Secondary: Public-
Pamona Valley Tennis Club
Markham ON 3.54km -
German Mills Settlers Park
Markham ON 3.59km -
Bestview Park
Ontario 5.08km
-
TD Bank Financial Group
220 Commerce Valley Dr W, Markham ON L3T 0A8 0.85km -
RBC Dominion Securities
260 E Beaver Creek Rd, Richmond Hill ON L4B 3M3 1.26km -
CIBC
8825 Yonge St (South Hill Shopping Centre), Richmond Hill ON L4C 6Z1 3.31km
- 5 bath
- 4 bed
- 2000 sqft
109 Valleymede Drive, Richmond Hill, Ontario • L4B 1T6 • Doncrest
- 4 bath
- 4 bed
- 2000 sqft
19 PROTOSTAR Avenue, Richmond Hill, Ontario • L4C 4Z2 • Observatory
