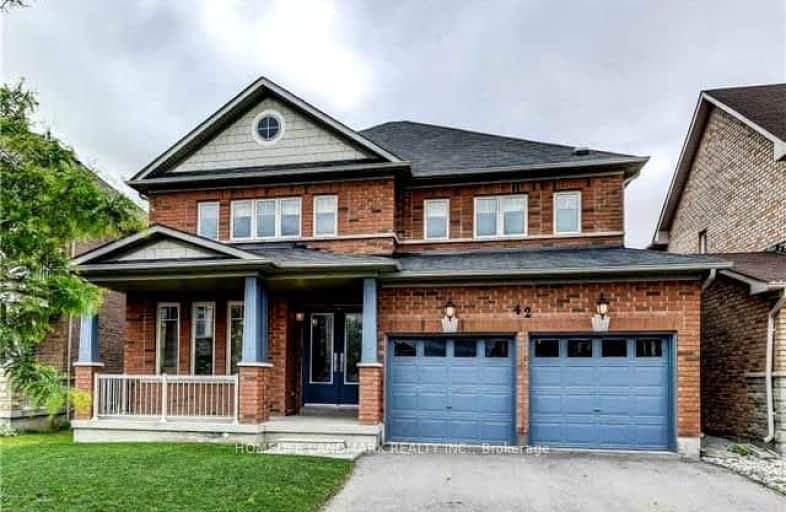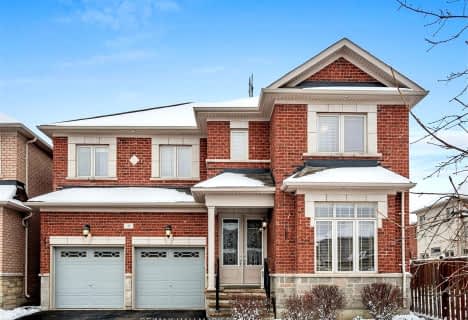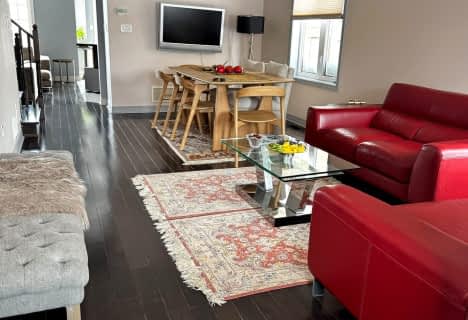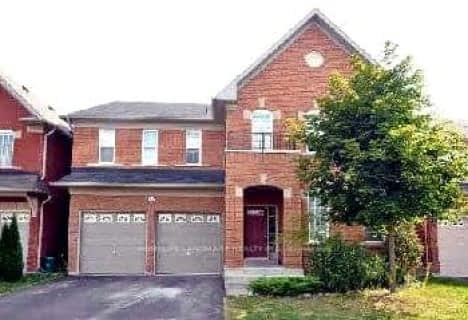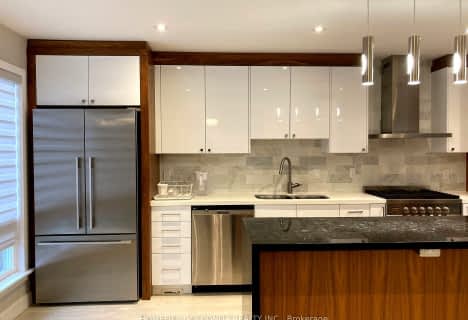Car-Dependent
- Almost all errands require a car.
Some Transit
- Most errands require a car.
Somewhat Bikeable
- Most errands require a car.

Windham Ridge Public School
Elementary: PublicKettle Lakes Public School
Elementary: PublicMacLeod's Landing Public School
Elementary: PublicFather Frederick McGinn Catholic Elementary School
Elementary: CatholicOak Ridges Public School
Elementary: PublicBeynon Fields Public School
Elementary: PublicACCESS Program
Secondary: PublicÉSC Renaissance
Secondary: CatholicKing City Secondary School
Secondary: PublicCardinal Carter Catholic Secondary School
Secondary: CatholicRichmond Hill High School
Secondary: PublicSt Theresa of Lisieux Catholic High School
Secondary: Catholic-
Grovewood Park
Richmond Hill ON 0.8km -
Lake Wilcox Park
Sunset Beach Rd, Richmond Hill ON 4.12km -
Mill Pond Park
262 Mill St (at Trench St), Richmond Hill ON 6.29km
-
TD Bank Financial Group
13337 Yonge St (at Worthington Ave), Richmond Hill ON L4E 3L3 2.94km -
CIBC
10520 Yonge St (10520 Yonge St), Richmond Hill ON L4C 3C7 5.74km -
TD Bank Financial Group
10381 Bayview Ave (at Redstone Rd), Richmond Hill ON L4C 0R9 6.79km
- 4 bath
- 4 bed
- 2500 sqft
140 Timber Valley Avenue, Richmond Hill, Ontario • L4E 4Z7 • Oak Ridges
