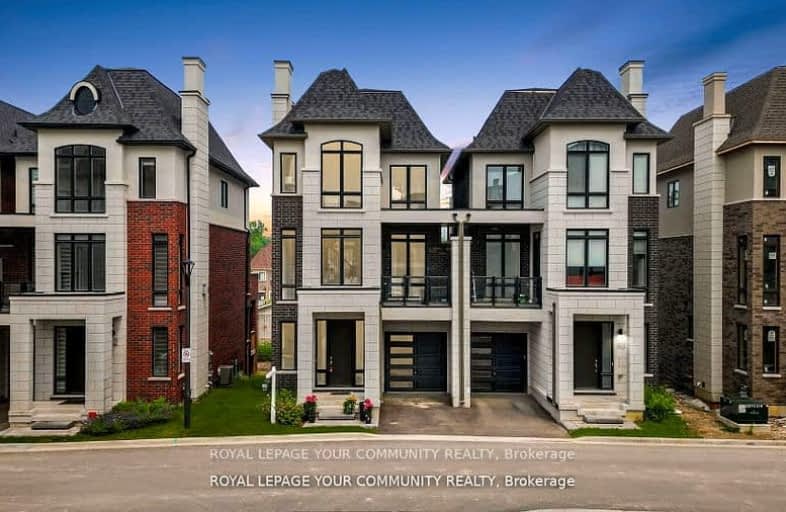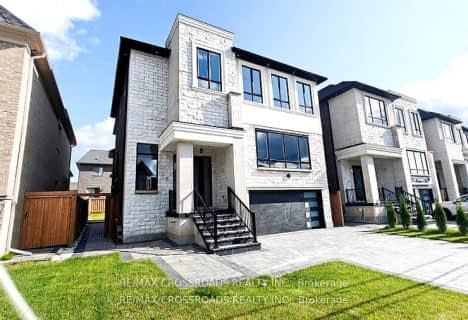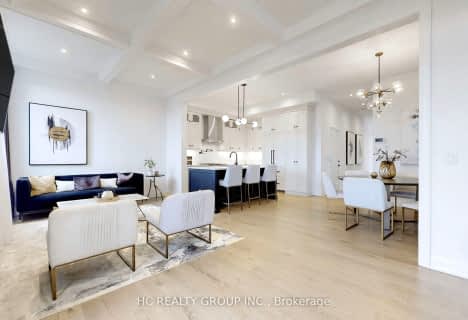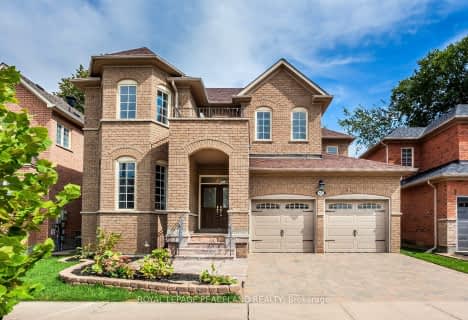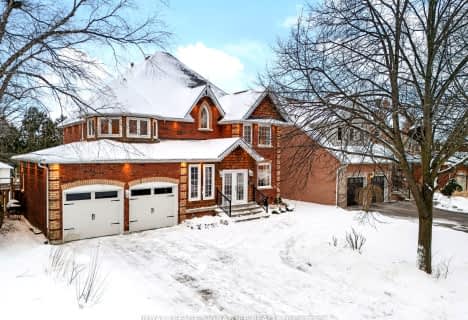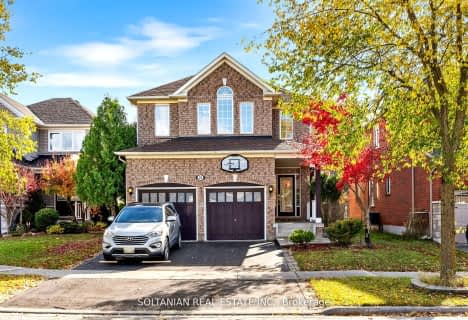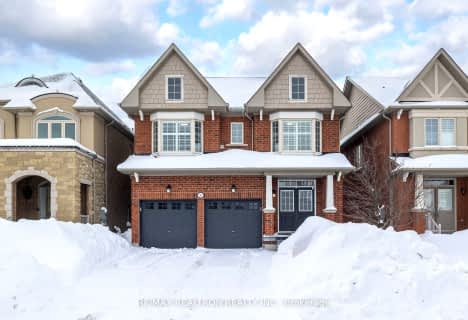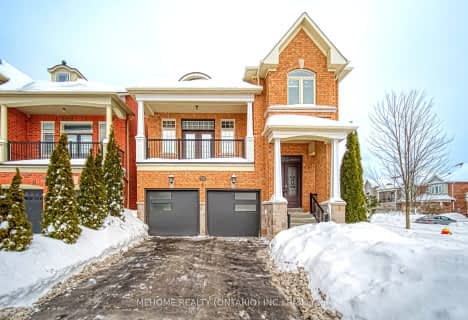Somewhat Walkable
- Some errands can be accomplished on foot.
Some Transit
- Most errands require a car.
Somewhat Bikeable
- Most errands require a car.

Académie de la Moraine
Elementary: PublicWindham Ridge Public School
Elementary: PublicKettle Lakes Public School
Elementary: PublicFather Frederick McGinn Catholic Elementary School
Elementary: CatholicOak Ridges Public School
Elementary: PublicOur Lady of Hope Catholic Elementary School
Elementary: CatholicACCESS Program
Secondary: PublicÉSC Renaissance
Secondary: CatholicDr G W Williams Secondary School
Secondary: PublicCardinal Carter Catholic Secondary School
Secondary: CatholicRichmond Hill High School
Secondary: PublicSt Theresa of Lisieux Catholic High School
Secondary: Catholic- 4 bath
- 4 bed
- 3500 sqft
5 Westlea Avenue, Richmond Hill, Ontario • L4E 3A5 • Oak Ridges Lake Wilcox
- 4 bath
- 4 bed
33 Alyssum Court, Richmond Hill, Ontario • L4E 4M7 • Oak Ridges Lake Wilcox
- 5 bath
- 4 bed
- 2500 sqft
24 (109B) Mapleton Street, Richmond Hill, Ontario • L4E 1H8 • Oak Ridges
- 3 bath
- 4 bed
- 2000 sqft
50 Brumstead Drive, Richmond Hill, Ontario • L4E 4Y6 • Jefferson
- 4 bath
- 4 bed
69 Bayswater Avenue, Richmond Hill, Ontario • L4E 4E6 • Oak Ridges Lake Wilcox
