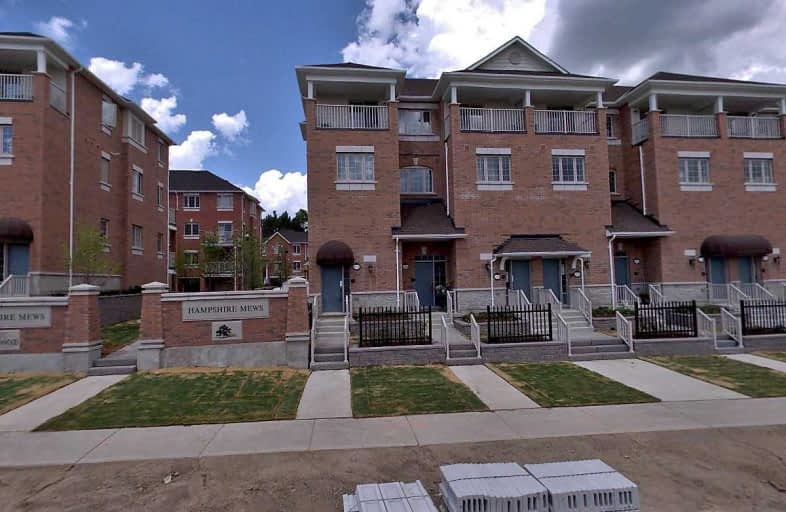Leased on Nov 11, 2019
Note: Property is not currently for sale or for rent.

-
Type: Condo Townhouse
-
Style: Stacked Townhse
-
Size: 1000 sqft
-
Pets: Restrict
-
Lease Term: No Data
-
Possession: Early Of Nov
-
All Inclusive: N
-
Age: 0-5 years
-
Days on Site: 49 Days
-
Added: Nov 13, 2019 (1 month on market)
-
Updated:
-
Last Checked: 3 months ago
-
MLS®#: N4586141
-
Listed By: Century 21 king`s quay real estate inc., brokerage
Heathwood Homes Hampshire Mews Urban Townhomes,South/East Facing, Very Bright, Practical Layout, Walk Outs To 2 Different Balconies, Granite Kitchen Counters, Upgraded Hardwood Floor, Upgraded Kitchen/Bathroom And Light Fixtures. Steps To Schools, Parks, Restaurants, Banks, Close To Highway 404/400/407, Convenient Access To Both Viva And Go Transit.
Extras
Stainless Steel Fridge, Stove, Dishwasher, Range Hood, Front Loading Washer/Dryer, Window Coverings
Property Details
Facts for 45 Ormerod Lane, Richmond Hill
Status
Days on Market: 49
Last Status: Leased
Sold Date: Nov 11, 2019
Closed Date: Dec 01, 2019
Expiry Date: Dec 31, 2019
Sold Price: $2,160
Unavailable Date: Nov 11, 2019
Input Date: Sep 23, 2019
Prior LSC: Listing with no contract changes
Property
Status: Lease
Property Type: Condo Townhouse
Style: Stacked Townhse
Size (sq ft): 1000
Age: 0-5
Area: Richmond Hill
Community: Devonsleigh
Availability Date: Early Of Nov
Inside
Bedrooms: 3
Bathrooms: 2
Kitchens: 1
Rooms: 6
Den/Family Room: No
Patio Terrace: Open
Unit Exposure: South East
Air Conditioning: Central Air
Fireplace: No
Laundry: Ensuite
Washrooms: 2
Utilities
Utilities Included: N
Building
Stories: 1
Basement: None
Heat Type: Forced Air
Heat Source: Gas
Exterior: Concrete
Private Entrance: Y
Special Designation: Unknown
Parking
Parking Included: Yes
Garage Type: Built-In
Parking Designation: Owned
Parking Features: Private
Parking Type2: Owned
Covered Parking Spaces: 1
Total Parking Spaces: 2
Garage: 1
Locker
Locker: None
Fees
Building Insurance Included: Yes
Cable Included: No
Central A/C Included: No
Common Elements Included: Yes
Heating Included: No
Hydro Included: No
Water Included: No
Land
Cross Street: Yonge / Elgin Mills
Municipality District: Richmond Hill
Condo
Condo Registry Office: YRSC
Condo Corp#: 1295
Property Management: First Service Residential 416-293-5900
Rooms
Room details for 45 Ormerod Lane, Richmond Hill
| Type | Dimensions | Description |
|---|---|---|
| Living Main | 2.97 x 6.10 | Hardwood Floor, Combined W/Den, W/O To Balcony |
| Dining Main | - | Hardwood Floor, Combined W/Living |
| Kitchen Main | 2.74 x 3.25 | Ceramic Floor, Granite Counter, Open Concept |
| Master Main | 2.97 x 4.04 | Hardwood Floor, W/I Closet, W/O To Balcony |
| 2nd Br Main | 2.97 x 2.87 | Hardwood Floor, Picture Window, Double Closet |
| 3rd Br Main | 2.97 x 2.54 | Hardwood Floor, Large Closet |
| XXXXXXXX | XXX XX, XXXX |
XXXXXX XXX XXXX |
$X,XXX |
| XXX XX, XXXX |
XXXXXX XXX XXXX |
$X,XXX | |
| XXXXXXXX | XXX XX, XXXX |
XXXXXX XXX XXXX |
$X,XXX |
| XXX XX, XXXX |
XXXXXX XXX XXXX |
$X,XXX | |
| XXXXXXXX | XXX XX, XXXX |
XXXXXX XXX XXXX |
$X,XXX |
| XXX XX, XXXX |
XXXXXX XXX XXXX |
$X,XXX | |
| XXXXXXXX | XXX XX, XXXX |
XXXX XXX XXXX |
$XXX,XXX |
| XXX XX, XXXX |
XXXXXX XXX XXXX |
$XXX,XXX |
| XXXXXXXX XXXXXX | XXX XX, XXXX | $2,160 XXX XXXX |
| XXXXXXXX XXXXXX | XXX XX, XXXX | $2,300 XXX XXXX |
| XXXXXXXX XXXXXX | XXX XX, XXXX | $1,900 XXX XXXX |
| XXXXXXXX XXXXXX | XXX XX, XXXX | $1,900 XXX XXXX |
| XXXXXXXX XXXXXX | XXX XX, XXXX | $1,880 XXX XXXX |
| XXXXXXXX XXXXXX | XXX XX, XXXX | $1,880 XXX XXXX |
| XXXXXXXX XXXX | XXX XX, XXXX | $561,500 XXX XXXX |
| XXXXXXXX XXXXXX | XXX XX, XXXX | $568,000 XXX XXXX |

O M MacKillop Public School
Elementary: PublicCorpus Christi Catholic Elementary School
Elementary: CatholicH G Bernard Public School
Elementary: PublicSilver Pines Public School
Elementary: PublicMoraine Hills Public School
Elementary: PublicTrillium Woods Public School
Elementary: PublicÉcole secondaire Norval-Morrisseau
Secondary: PublicJean Vanier High School
Secondary: CatholicAlexander MacKenzie High School
Secondary: PublicRichmond Hill High School
Secondary: PublicSt Theresa of Lisieux Catholic High School
Secondary: CatholicBayview Secondary School
Secondary: Public

