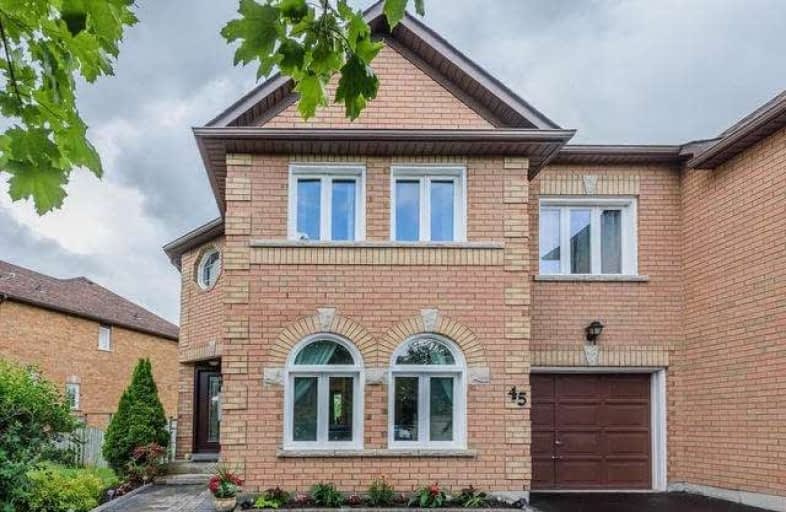Sold on Aug 25, 2018
Note: Property is not currently for sale or for rent.

-
Type: Att/Row/Twnhouse
-
Style: 2-Storey
-
Size: 1500 sqft
-
Lot Size: 62 x 98 Feet
-
Age: No Data
-
Taxes: $3,501 per year
-
Days on Site: 38 Days
-
Added: Sep 07, 2019 (1 month on market)
-
Updated:
-
Last Checked: 2 months ago
-
MLS®#: N4195870
-
Listed By: Right at home realty inc., brokerage
Wow! End Unit Townhome, With Loads Of Upgrades Situated On A Premium 62 Ft X 98 Ft Ravine Lot On A Court. Terrific Floor Plan And Upgraded To The 9S. Newly Redone Paved Driveway With Interlock, New Entry Door, Hardwood Floors, Kitchen & Appliances, Crystal Light Fixtures, Pot Lights Fully Finished Basement 2Yr Old Windows, Furnace & Roof. Freshly Painted And Ready For You To Move Into. Please Click Virtual Tour For More Pictures. 4th Bedroom In Basement
Extras
New Existing Stainless Steel: Fridge, Stove, B/I Dishwasher, Over The Range Hood, Existing Washer And Dryer And Mini Fridge In The Basement. All Existing Light Fixtures And Window Coverings. Cvac, Jacuzzi
Property Details
Facts for 45 Ruby Crescent, Richmond Hill
Status
Days on Market: 38
Last Status: Sold
Sold Date: Aug 25, 2018
Closed Date: Sep 28, 2018
Expiry Date: Dec 31, 2018
Sold Price: $817,500
Unavailable Date: Aug 25, 2018
Input Date: Jul 18, 2018
Property
Status: Sale
Property Type: Att/Row/Twnhouse
Style: 2-Storey
Size (sq ft): 1500
Area: Richmond Hill
Community: Oak Ridges
Availability Date: Immediate
Inside
Bedrooms: 4
Bedrooms Plus: 1
Bathrooms: 4
Kitchens: 1
Kitchens Plus: 1
Rooms: 11
Den/Family Room: Yes
Air Conditioning: Central Air
Fireplace: Yes
Central Vacuum: Y
Washrooms: 4
Utilities
Electricity: Yes
Gas: Yes
Cable: Yes
Telephone: Yes
Building
Basement: Finished
Basement 2: Full
Heat Type: Forced Air
Heat Source: Gas
Exterior: Brick
UFFI: No
Water Supply: Municipal
Special Designation: Unknown
Other Structures: Garden Shed
Parking
Driveway: Private
Garage Spaces: 1
Garage Type: Attached
Covered Parking Spaces: 4
Total Parking Spaces: 5
Fees
Tax Year: 2017
Tax Legal Description: Plan 65M3214 Pt Blk 122
Taxes: $3,501
Highlights
Feature: Cul De Sac
Feature: Park
Feature: Public Transit
Feature: Ravine
Feature: River/Stream
Land
Cross Street: Bathurst/Humber
Municipality District: Richmond Hill
Fronting On: South
Pool: None
Sewer: Sewers
Lot Depth: 98 Feet
Lot Frontage: 62 Feet
Lot Irregularities: East 95 South 20 Feet
Zoning: Residential
Additional Media
- Virtual Tour: http://tours.willtour360.com/806489?idx=1
Rooms
Room details for 45 Ruby Crescent, Richmond Hill
| Type | Dimensions | Description |
|---|---|---|
| Living Ground | 3.78 x 3.78 | Formal Rm, Hardwood Floor, Window |
| Dining Ground | 2.41 x 3.71 | W/O To Deck, Hardwood Floor, Pot Lights |
| Family Ground | 3.94 x 3.18 | O/Looks Ravine, Hardwood Floor, Pot Lights |
| Kitchen Ground | 2.72 x 2.87 | Open Concept, Breakfast Area, Ceramic Floor |
| Master 2nd | 4.27 x 6.10 | O/Looks Ravine, W/I Closet, 4 Pc Ensuite |
| 2nd Br 2nd | 3.10 x 3.61 | Hardwood Floor, Closet, Window |
| 3rd Br 2nd | 2.74 x 3.68 | Hardwood Floor, Closet, Window |
| Den 2nd | 3.30 x 5.23 | Hardwood Floor, Window, Open Concept |
| 4th Br Bsmt | 2.82 x 3.63 | Above Grade Window, Laminate, Mirrored Closet |
| Rec Bsmt | 10.59 x 2.82 | Laminate, Pot Lights, Window |
| Utility Bsmt | 2.90 x 2.95 | Above Grade Window |
| XXXXXXXX | XXX XX, XXXX |
XXXX XXX XXXX |
$XXX,XXX |
| XXX XX, XXXX |
XXXXXX XXX XXXX |
$XXX,XXX | |
| XXXXXXXX | XXX XX, XXXX |
XXXX XXX XXXX |
$XXX,XXX |
| XXX XX, XXXX |
XXXXXX XXX XXXX |
$XXX,XXX |
| XXXXXXXX XXXX | XXX XX, XXXX | $817,500 XXX XXXX |
| XXXXXXXX XXXXXX | XXX XX, XXXX | $829,000 XXX XXXX |
| XXXXXXXX XXXX | XXX XX, XXXX | $720,800 XXX XXXX |
| XXXXXXXX XXXXXX | XXX XX, XXXX | $679,000 XXX XXXX |

Our Lady Help of Christians Catholic Elementary School
Elementary: CatholicMichaelle Jean Public School
Elementary: PublicRedstone Public School
Elementary: PublicRichmond Rose Public School
Elementary: PublicSilver Stream Public School
Elementary: PublicSir Wilfrid Laurier Public School
Elementary: PublicÉcole secondaire Norval-Morrisseau
Secondary: PublicJean Vanier High School
Secondary: CatholicSt Augustine Catholic High School
Secondary: CatholicRichmond Green Secondary School
Secondary: PublicRichmond Hill High School
Secondary: PublicBayview Secondary School
Secondary: Public- 4 bath
- 4 bed
51 Rose Branch Drive, Richmond Hill, Ontario • L4S 1J3 • Devonsleigh



