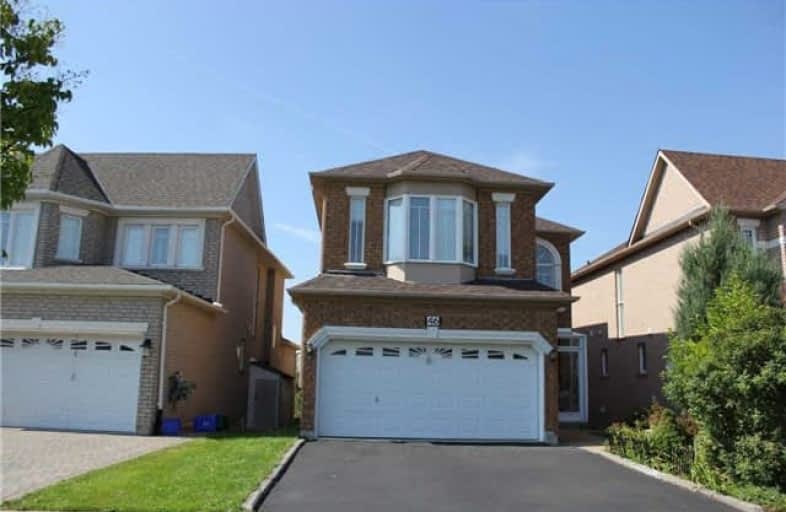Leased on Aug 03, 2018
Note: Property is not currently for sale or for rent.

-
Type: Detached
-
Style: 2-Storey
-
Lease Term: 1 Year
-
Possession: 9/01/2018
-
All Inclusive: N
-
Lot Size: 0 x 0
-
Age: No Data
-
Days on Site: 77 Days
-
Added: Sep 07, 2019 (2 months on market)
-
Updated:
-
Last Checked: 2 months ago
-
MLS®#: N4132888
-
Listed By: Homelife new world realty inc., brokerage
Gorgeous Home Back To Open Green Area In High Demand "Rouge Woods" Community. 11' Ceiling On Main Fl, 9' Ceiling On 2nd Fl. Open Concept, New Hardwood Fl Thru Out Main & 2nd Fl. S/S Appliances, Granite Countertop In Kitchen, Fin W/O Bsmt W/Kitchen, Close To Park, School, Shopping & 404.
Extras
S/S Fridge & Stove, B/I Dishwasher, Washer, Dryer, Central Air Conditioner, All Windows Covering, All Electric Light Fixtures.
Property Details
Facts for 46 Manor Heights Street, Richmond Hill
Status
Days on Market: 77
Last Status: Leased
Sold Date: Aug 03, 2018
Closed Date: Sep 01, 2018
Expiry Date: Aug 18, 2018
Sold Price: $2,800
Unavailable Date: Aug 03, 2018
Input Date: May 18, 2018
Prior LSC: Listing with no contract changes
Property
Status: Lease
Property Type: Detached
Style: 2-Storey
Area: Richmond Hill
Community: Rouge Woods
Availability Date: 9/01/2018
Inside
Bedrooms: 4
Bedrooms Plus: 1
Bathrooms: 4
Kitchens: 1
Kitchens Plus: 1
Rooms: 8
Den/Family Room: Yes
Air Conditioning: Central Air
Fireplace: Yes
Laundry: Ensuite
Washrooms: 4
Utilities
Utilities Included: N
Building
Basement: Apartment
Basement 2: Fin W/O
Heat Type: Forced Air
Heat Source: Gas
Exterior: Brick
Private Entrance: Y
Water Supply: Municipal
Special Designation: Unknown
Parking
Driveway: Private
Parking Included: Yes
Garage Spaces: 2
Garage Type: Built-In
Covered Parking Spaces: 4
Total Parking Spaces: 4
Fees
Cable Included: No
Central A/C Included: No
Common Elements Included: No
Heating Included: No
Hydro Included: No
Water Included: No
Land
Cross Street: Leslie & Major Mac
Municipality District: Richmond Hill
Fronting On: West
Pool: None
Sewer: Sewers
Rooms
Room details for 46 Manor Heights Street, Richmond Hill
| Type | Dimensions | Description |
|---|---|---|
| Living Ground | 3.47 x 5.18 | Hardwood Floor, Combined W/Dining, Cathedral Ceiling |
| Dining Ground | 3.47 x 5.18 | Hardwood Floor, Combined W/Living, Window |
| Family Ground | 3.47 x 5.12 | Hardwood Floor, O/Looks Ravine, Fireplace |
| Kitchen Ground | 3.47 x 6.10 | Ceramic Floor, Granite Counter, Centre Island |
| Master 2nd | 5.00 x 5.85 | Hardwood Floor, W/I Closet, 5 Pc Ensuite |
| 2nd Br 2nd | 3.40 x 4.51 | Hardwood Floor, Closet, Window |
| 3rd Br 2nd | 3.10 x 3.50 | Hardwood Floor, Closet, Window |
| 4th Br 2nd | 3.10 x 3.50 | Hardwood Floor, Closet, Window |
| 5th Br Bsmt | 3.00 x 3.56 | Closet |
| XXXXXXXX | XXX XX, XXXX |
XXXXXX XXX XXXX |
$X,XXX |
| XXX XX, XXXX |
XXXXXX XXX XXXX |
$X,XXX | |
| XXXXXXXX | XXX XX, XXXX |
XXXXXX XXX XXXX |
$X,XXX |
| XXX XX, XXXX |
XXXXXX XXX XXXX |
$X,XXX | |
| XXXXXXXX | XXX XX, XXXX |
XXXXXXX XXX XXXX |
|
| XXX XX, XXXX |
XXXXXX XXX XXXX |
$X,XXX | |
| XXXXXXXX | XXX XX, XXXX |
XXXX XXX XXXX |
$X,XXX,XXX |
| XXX XX, XXXX |
XXXXXX XXX XXXX |
$X,XXX,XXX | |
| XXXXXXXX | XXX XX, XXXX |
XXXXXXX XXX XXXX |
|
| XXX XX, XXXX |
XXXXXX XXX XXXX |
$X,XXX,XXX |
| XXXXXXXX XXXXXX | XXX XX, XXXX | $2,800 XXX XXXX |
| XXXXXXXX XXXXXX | XXX XX, XXXX | $2,800 XXX XXXX |
| XXXXXXXX XXXXXX | XXX XX, XXXX | $2,400 XXX XXXX |
| XXXXXXXX XXXXXX | XXX XX, XXXX | $2,500 XXX XXXX |
| XXXXXXXX XXXXXXX | XXX XX, XXXX | XXX XXXX |
| XXXXXXXX XXXXXX | XXX XX, XXXX | $2,500 XXX XXXX |
| XXXXXXXX XXXX | XXX XX, XXXX | $1,068,000 XXX XXXX |
| XXXXXXXX XXXXXX | XXX XX, XXXX | $1,088,000 XXX XXXX |
| XXXXXXXX XXXXXXX | XXX XX, XXXX | XXX XXXX |
| XXXXXXXX XXXXXX | XXX XX, XXXX | $1,068,000 XXX XXXX |

Our Lady Help of Christians Catholic Elementary School
Elementary: CatholicMichaelle Jean Public School
Elementary: PublicRedstone Public School
Elementary: PublicRichmond Rose Public School
Elementary: PublicSilver Stream Public School
Elementary: PublicSir Wilfrid Laurier Public School
Elementary: PublicÉcole secondaire Norval-Morrisseau
Secondary: PublicJean Vanier High School
Secondary: CatholicSt Augustine Catholic High School
Secondary: CatholicRichmond Green Secondary School
Secondary: PublicRichmond Hill High School
Secondary: PublicBayview Secondary School
Secondary: Public- 2 bath
- 4 bed
- 1100 sqft
369 Crosby Avenue, Richmond Hill, Ontario • L4C 2R8 • Crosby
- 3 bath
- 4 bed




