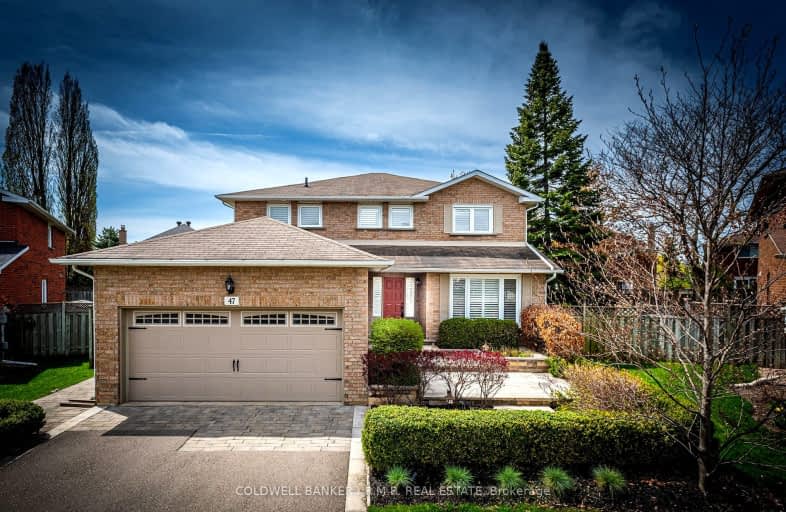Car-Dependent
- Almost all errands require a car.
Some Transit
- Most errands require a car.
Somewhat Bikeable
- Most errands require a car.

St Anne Catholic Elementary School
Elementary: CatholicSt Mary Immaculate Catholic Elementary School
Elementary: CatholicNellie McClung Public School
Elementary: PublicPleasantville Public School
Elementary: PublicAnne Frank Public School
Elementary: PublicHerbert H Carnegie Public School
Elementary: PublicÉcole secondaire Norval-Morrisseau
Secondary: PublicAlexander MacKenzie High School
Secondary: PublicLangstaff Secondary School
Secondary: PublicStephen Lewis Secondary School
Secondary: PublicRichmond Hill High School
Secondary: PublicSt Theresa of Lisieux Catholic High School
Secondary: Catholic-
DIYAKO Bar & Lounge
10164 Yonge Street, Richmond Hill, ON L4C 1T6 2.02km -
The Three Crowns Pub
9724 Yonge Street, Richmond Hill, ON L4C 1V8 2.03km -
G Bar Lounge
10165 Yonge Street, Richmond Hill, ON L4C 1T5 2.07km
-
Tim Hortons
995 Major Mackenzie Drive W, Vaughan, ON L6A 4P8 0.81km -
Tim Hortons
1410 Major Mackenzie Drive E, Richmond Hill, ON L4S 0A1 0.81km -
Tim Hortons
10 Trench Street, Richmond Hill, ON L4C 4Z3 0.97km
-
Health Plus Pharmacy
10 Trench Street, Richmond Hill, ON L4C 4Z3 0.97km -
Hooper's
1410 Major Mackenzie Drive W, Vaughan, ON L6A 4H6 1.99km -
Hayyan Healthcare
9301 Bathurst Street, Suite 8, Richmond Hill, ON L4C 9S2 2.07km
-
Capri's Grill
205 Don Head Village Boulevard, Richmond Hill, ON L4C 7R3 0.19km -
Stroganoff Restaurant
10 Headdon Gate, Unit 2-3, Richmond Hill, ON L4C 9W9 0.2km -
Pizza Hut
10 Headdon Gate, Unit 8, Richmond Hill, ON L4C 8A3 0.2km
-
Hillcrest Mall
9350 Yonge Street, Richmond Hill, ON L4C 5G2 2.46km -
Village Gate
9665 Avenue Bayview, Richmond Hill, ON L4C 9V4 3.93km -
Richlane Mall
9425 Leslie Street, Richmond Hill, ON L4B 3N7 5.94km
-
Sue's Fresh Market
205 Donhead Village Boulvard, Richmond Hill, ON L4C 0.27km -
Bismillah Grocers
10288 Yonge Street, Richmond Hill, ON L4C 3B8 2.1km -
H Mart
9737 Yonge Street, Richmond Hill, ON L4C 8S7 2.13km
-
LCBO
9970 Dufferin Street, Vaughan, ON L6A 4K1 2.36km -
Lcbo
10375 Yonge Street, Richmond Hill, ON L4C 3C2 2.37km -
The Beer Store
8825 Yonge Street, Richmond Hill, ON L4C 6Z1 3.67km
-
Shell Select
10700 Bathurst Street, Maple, ON L6A 4B6 1.86km -
Yonge & May Esso
9700 Yonge Street, Richmond Hill, ON L4C 1V8 2.07km -
Petro-Canada
9550 Yonge Street, Richmond Hill, ON L4C 1V6 2.25km
-
Elgin Mills Theatre
10909 Yonge Street, Richmond Hill, ON L4C 3E3 3.33km -
Imagine Cinemas
10909 Yonge Street, Unit 33, Richmond Hill, ON L4C 3E3 3.4km -
SilverCity Richmond Hill
8725 Yonge Street, Richmond Hill, ON L4C 6Z1 4.05km
-
Richmond Hill Public Library - Central Library
1 Atkinson Street, Richmond Hill, ON L4C 0H5 1.82km -
Richmond Hill Public Library-Richvale Library
40 Pearson Avenue, Richmond Hill, ON L4C 6V5 3.12km -
Pleasant Ridge Library
300 Pleasant Ridge Avenue, Thornhill, ON L4J 9B3 3.97km
-
Mackenzie Health
10 Trench Street, Richmond Hill, ON L4C 4Z3 0.97km -
Shouldice Hospital
7750 Bayview Avenue, Thornhill, ON L3T 4A3 6.89km -
Dynacare
955 Major MacKenzie Drive, Suite 108, Vaughan, ON L6A 4P9 0.71km
-
Mcnaughton Soccer
ON 4.44km -
David Hamilton Park
124 Blackmore Ave (near Valleymede Drive), Richmond Hill ON L4B 2B1 5.37km -
Green Lane Park
16 Thorne Lane, Markham ON L3T 5K5 7.82km
-
TD Bank Financial Group
1370 Major MacKenzie Dr (at Benson Dr.), Maple ON L6A 4H6 1.86km -
CIBC
9950 Dufferin St (at Major MacKenzie Dr. W.), Maple ON L6A 4K5 2.3km -
TD Bank Financial Group
9200 Bathurst St (at Rutherford Rd), Thornhill ON L4J 8W1 2.31km
- 4 bath
- 5 bed
- 2500 sqft
19 Estoril Street, Richmond Hill, Ontario • L4C 0B9 • Observatory
- 5 bath
- 4 bed
- 3000 sqft
29 Gracedale Drive, Richmond Hill, Ontario • L4C 0Y3 • Westbrook
- 5 bath
- 4 bed
- 3000 sqft
108 Marbrook Street, Richmond Hill, Ontario • L4C 0Y8 • Mill Pond
- 5 bath
- 4 bed
- 2500 sqft
174 Santa Amato Crescent, Vaughan, Ontario • L4J 0E7 • Patterson
- 4 bath
- 4 bed
- 2500 sqft
69 Topham Crescent, Richmond Hill, Ontario • L4C 9H2 • Westbrook
- 4 bath
- 4 bed
- 2000 sqft
72 Sir Sanford Fleming Way, Vaughan, Ontario • L6A 0T3 • Patterson
- 3 bath
- 4 bed
- 2500 sqft
78 Shaftsbury Avenue, Richmond Hill, Ontario • L4C 0R3 • Westbrook













