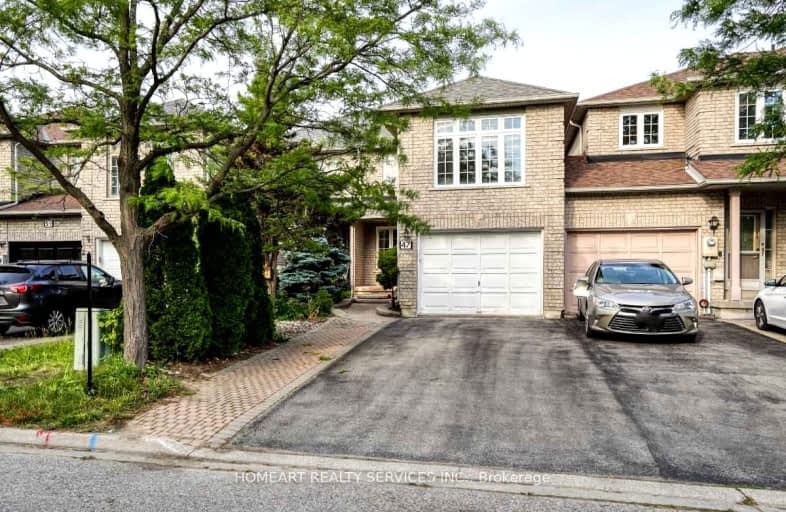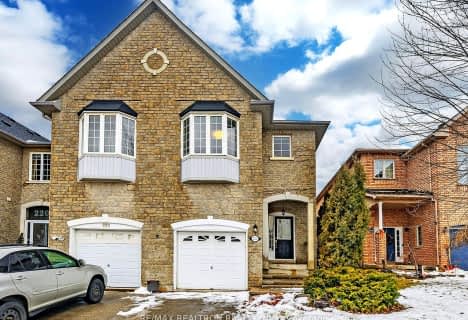Very Walkable
- Most errands can be accomplished on foot.
Some Transit
- Most errands require a car.
Somewhat Bikeable
- Most errands require a car.

St Joseph Catholic Elementary School
Elementary: CatholicWalter Scott Public School
Elementary: PublicMichaelle Jean Public School
Elementary: PublicRichmond Rose Public School
Elementary: PublicCrosby Heights Public School
Elementary: PublicBeverley Acres Public School
Elementary: PublicÉcole secondaire Norval-Morrisseau
Secondary: PublicJean Vanier High School
Secondary: CatholicAlexander MacKenzie High School
Secondary: PublicRichmond Green Secondary School
Secondary: PublicRichmond Hill High School
Secondary: PublicBayview Secondary School
Secondary: Public-
Richmond Green Sports Centre & Park
1300 Elgin Mills Rd E (at Leslie St.), Richmond Hill ON L4S 1M5 2.31km -
Mill Pond Park
262 Mill St (at Trench St), Richmond Hill ON 2.86km -
Meander Park
Richmond Hill ON 5.42km
-
BMO Bank of Montreal
1070 Major MacKenzie Dr E (at Bayview Ave), Richmond Hill ON L4S 1P3 0.56km -
RBC Royal Bank
2880 Major MacKenzie Dr E (at Markland St.), Markham ON L6C 0G6 3.5km -
Scotiabank
420 Hwy E (at Valleymeade Dr.), Richmond Hill ON L4B 3K2 4.77km
- 4 bath
- 3 bed
- 2000 sqft
224 Yorkland Street, Richmond Hill, Ontario • L4S 1A2 • Devonsleigh
- 3 bath
- 3 bed
- 1500 sqft
105 Ness Drive, Richmond Hill, Ontario • L4S 0K9 • Rural Richmond Hill
- 5 bath
- 3 bed
- 2000 sqft
134 Lacewood Drive, Richmond Hill, Ontario • L4S 0E5 • Westbrook
- 3 bath
- 4 bed
- 1500 sqft
8 Casely Avenue, Richmond Hill, Ontario • L4S 0J8 • Rural Richmond Hill
- 3 bath
- 3 bed
- 2000 sqft
80 Mack Clement Lane, Richmond Hill, Ontario • L4S 1K7 • Westbrook














