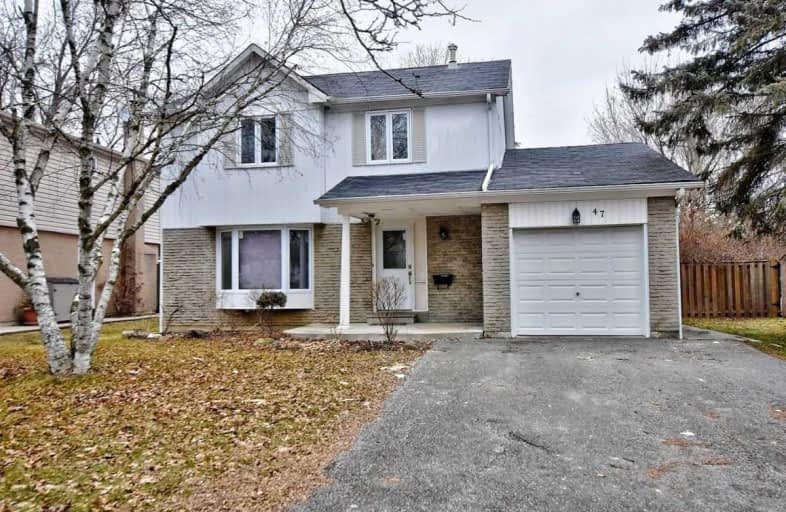Sold on Jun 02, 2019
Note: Property is not currently for sale or for rent.

-
Type: Detached
-
Style: 2-Storey
-
Lot Size: 48.49 x 118.7 Feet
-
Age: No Data
-
Taxes: $5,210 per year
-
Days on Site: 9 Days
-
Added: Sep 07, 2019 (1 week on market)
-
Updated:
-
Last Checked: 3 months ago
-
MLS®#: N4461537
-
Listed By: Re/max west realty inc., brokerage
Family Oasis In The Heart Of Richmond Hill With A Private Fenced Backyard Pool. This Home Is Ideally Situated For The Very Active And Outdoor Minded Modern Family. Please See Attached New Survey & Floor Plans For New House. Close To Public Transit. Close By With Two Parks On The Street. Wave Pool And The Richvale Pool Are Within Walking Distance. 10 Min Walk To Hillcrest Mall....
Extras
Includes All Appliances And Light Fixtures
Property Details
Facts for 47 Penwick Crescent, Richmond Hill
Status
Days on Market: 9
Last Status: Sold
Sold Date: Jun 02, 2019
Closed Date: Jun 10, 2019
Expiry Date: Sep 24, 2019
Sold Price: $970,000
Unavailable Date: Jun 02, 2019
Input Date: May 24, 2019
Property
Status: Sale
Property Type: Detached
Style: 2-Storey
Area: Richmond Hill
Community: North Richvale
Availability Date: 60/90 Tba
Inside
Bedrooms: 4
Bedrooms Plus: 1
Bathrooms: 3
Kitchens: 1
Kitchens Plus: 1
Rooms: 8
Den/Family Room: Yes
Air Conditioning: Central Air
Fireplace: Yes
Laundry Level: Lower
Central Vacuum: N
Washrooms: 3
Utilities
Electricity: Yes
Gas: Yes
Cable: Yes
Telephone: Yes
Building
Basement: Finished
Basement 2: Sep Entrance
Heat Type: Forced Air
Heat Source: Gas
Exterior: Alum Siding
Exterior: Brick
Elevator: N
UFFI: No
Water Supply: Municipal
Special Designation: Unknown
Other Structures: Garden Shed
Retirement: N
Parking
Driveway: Private
Garage Spaces: 1
Garage Type: Attached
Covered Parking Spaces: 4
Total Parking Spaces: 5
Fees
Tax Year: 2018
Tax Legal Description: Lt36 Pl M1435 Con. 1
Taxes: $5,210
Highlights
Feature: Fenced Yard
Feature: Hospital
Feature: Library
Feature: Park
Feature: Public Transit
Feature: School
Land
Cross Street: Yonge & Weldrick
Municipality District: Richmond Hill
Fronting On: East
Pool: Inground
Sewer: Sewers
Lot Depth: 118.7 Feet
Lot Frontage: 48.49 Feet
Lot Irregularities: Wider At Back 54.54
Acres: < .50
Waterfront: None
Rooms
Room details for 47 Penwick Crescent, Richmond Hill
| Type | Dimensions | Description |
|---|---|---|
| Living Main | 3.25 x 4.85 | Parquet Floor, Open Concept, Pot Lights |
| Dining Main | 2.87 x 3.58 | Parquet Floor, Open Concept, Combined W/Living |
| Kitchen Main | 3.35 x 3.51 | O/Looks Backyard, O/Looks Pool |
| Family Main | 3.07 x 4.32 | O/Looks Backyard |
| Br 2nd | 3.40 x 3.91 | |
| 2nd Br 2nd | 2.82 x 3.22 | |
| 3rd Br 2nd | 2.77 x 2.77 | |
| 4th Br 2nd | 2.77 x 2.77 | |
| Other Bsmt | - | Eat-In Kitchen, 3 Pc Bath |
| XXXXXXXX | XXX XX, XXXX |
XXXX XXX XXXX |
$XXX,XXX |
| XXX XX, XXXX |
XXXXXX XXX XXXX |
$XXX,XXX | |
| XXXXXXXX | XXX XX, XXXX |
XXXX XXX XXXX |
$X,XXX,XXX |
| XXX XX, XXXX |
XXXXXX XXX XXXX |
$XXX,XXX | |
| XXXXXXXX | XXX XX, XXXX |
XXXXXXX XXX XXXX |
|
| XXX XX, XXXX |
XXXXXX XXX XXXX |
$X,XXX,XXX | |
| XXXXXXXX | XXX XX, XXXX |
XXXXXXX XXX XXXX |
|
| XXX XX, XXXX |
XXXXXX XXX XXXX |
$X,XXX,XXX | |
| XXXXXXXX | XXX XX, XXXX |
XXXXXXX XXX XXXX |
|
| XXX XX, XXXX |
XXXXXX XXX XXXX |
$X,XXX,XXX | |
| XXXXXXXX | XXX XX, XXXX |
XXXX XXX XXXX |
$XXX,XXX |
| XXX XX, XXXX |
XXXXXX XXX XXXX |
$XXX,XXX |
| XXXXXXXX XXXX | XXX XX, XXXX | $970,000 XXX XXXX |
| XXXXXXXX XXXXXX | XXX XX, XXXX | $999,000 XXX XXXX |
| XXXXXXXX XXXX | XXX XX, XXXX | $1,030,000 XXX XXXX |
| XXXXXXXX XXXXXX | XXX XX, XXXX | $899,000 XXX XXXX |
| XXXXXXXX XXXXXXX | XXX XX, XXXX | XXX XXXX |
| XXXXXXXX XXXXXX | XXX XX, XXXX | $1,089,000 XXX XXXX |
| XXXXXXXX XXXXXXX | XXX XX, XXXX | XXX XXXX |
| XXXXXXXX XXXXXX | XXX XX, XXXX | $1,078,000 XXX XXXX |
| XXXXXXXX XXXXXXX | XXX XX, XXXX | XXX XXXX |
| XXXXXXXX XXXXXX | XXX XX, XXXX | $1,178,000 XXX XXXX |
| XXXXXXXX XXXX | XXX XX, XXXX | $975,000 XXX XXXX |
| XXXXXXXX XXXXXX | XXX XX, XXXX | $979,500 XXX XXXX |

St Anne Catholic Elementary School
Elementary: CatholicRoss Doan Public School
Elementary: PublicSt Charles Garnier Catholic Elementary School
Elementary: CatholicRoselawn Public School
Elementary: PublicSixteenth Avenue Public School
Elementary: PublicCharles Howitt Public School
Elementary: PublicÉcole secondaire Norval-Morrisseau
Secondary: PublicJean Vanier High School
Secondary: CatholicAlexander MacKenzie High School
Secondary: PublicLangstaff Secondary School
Secondary: PublicStephen Lewis Secondary School
Secondary: PublicBayview Secondary School
Secondary: Public- 4 bath
- 4 bed
- 2000 sqft
17 Kingsville Lane, Richmond Hill, Ontario • L4C 7V6 • Mill Pond



