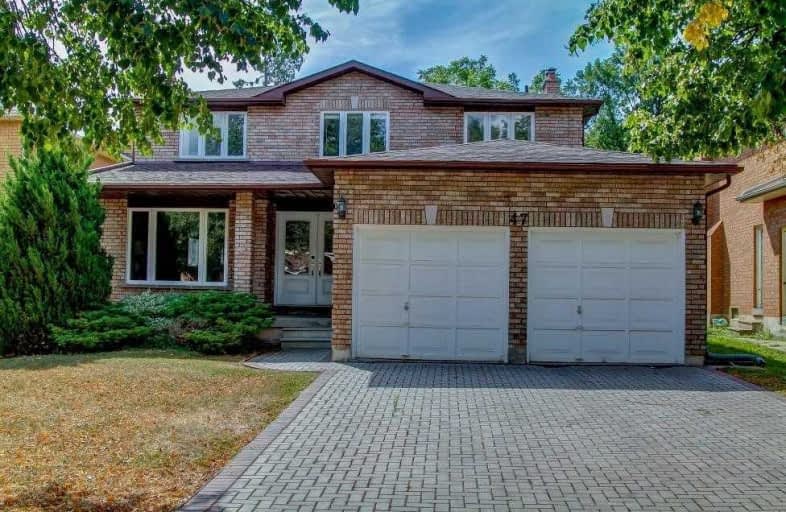

St Joseph Catholic Elementary School
Elementary: CatholicChrist the King Catholic Elementary School
Elementary: CatholicAdrienne Clarkson Public School
Elementary: PublicSilver Stream Public School
Elementary: PublicDoncrest Public School
Elementary: PublicBayview Hill Elementary School
Elementary: PublicThornlea Secondary School
Secondary: PublicJean Vanier High School
Secondary: CatholicSt Augustine Catholic High School
Secondary: CatholicRichmond Green Secondary School
Secondary: PublicSt Robert Catholic High School
Secondary: CatholicBayview Secondary School
Secondary: Public- 4 bath
- 5 bed
- 2500 sqft
19 Estoril Street, Richmond Hill, Ontario • L4C 0B9 • Observatory
- 4 bath
- 4 bed
- 2500 sqft
38 Lanebrooke Crescent, Richmond Hill, Ontario • L4S 1X3 • Rouge Woods
- 5 bath
- 4 bed
- 3000 sqft
37 Compton Crescent, Richmond Hill, Ontario • L4B 3E9 • Doncrest
- 5 bath
- 5 bed
- 3500 sqft
154 Blackmore Avenue, Richmond Hill, Ontario • L4B 3Z2 • Doncrest
- 5 bath
- 4 bed
- 2500 sqft
27 Willow Heights Boulevard, Markham, Ontario • L6C 2K8 • Cachet
- 4 bath
- 4 bed
- 2500 sqft
37 Elmsley Drive, Richmond Hill, Ontario • L4C 8N7 • Observatory













