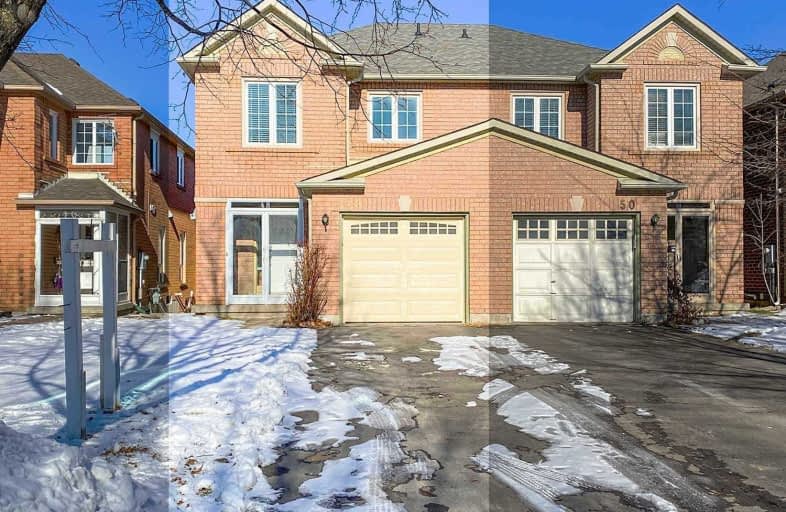Sold on Feb 10, 2020
Note: Property is not currently for sale or for rent.

-
Type: Semi-Detached
-
Style: 2-Storey
-
Size: 1500 sqft
-
Lot Size: 23.95 x 109.91 Feet
-
Age: No Data
-
Taxes: $4,722 per year
-
Days on Site: 10 Days
-
Added: Jan 31, 2020 (1 week on market)
-
Updated:
-
Last Checked: 3 months ago
-
MLS®#: N4680121
-
Listed By: Superstars realty ltd., brokerage
Fantastic 4 Bedroom Semi-Detached Home On A Prime Location. Top Ranking Bayview Ss. Brand New Renovations, Hardwood Flooring(2nd Floor), Bathrooms On 2nd Floor. Upgraded Kitchen(2013) With Granite Counter, Extended Cabinets & Backsplash. Newer Windows(2016), Roof(2016), Furnace(2014), Cac(2013), Garage Door(2019). Professionally Finished Walk-Out Basement With Pot Lights. Long Driveway Without Sidewalk, Can Park 2 Cars. Close To Park, School, Shops, Hwy 404.
Extras
Fridge, Stove, Range Hood, Washer, Dryer, Gdo+Remote, Furnace, Cac, All Existing Light Fixtures, All Existing Window Coverings, Garden Shed.
Property Details
Facts for 48 Formosa Drive, Richmond Hill
Status
Days on Market: 10
Last Status: Sold
Sold Date: Feb 10, 2020
Closed Date: Mar 26, 2020
Expiry Date: Apr 30, 2020
Sold Price: $1,045,000
Unavailable Date: Feb 10, 2020
Input Date: Jan 31, 2020
Prior LSC: Listing with no contract changes
Property
Status: Sale
Property Type: Semi-Detached
Style: 2-Storey
Size (sq ft): 1500
Area: Richmond Hill
Community: Rouge Woods
Availability Date: Tba
Inside
Bedrooms: 4
Bedrooms Plus: 1
Bathrooms: 3
Kitchens: 1
Rooms: 8
Den/Family Room: No
Air Conditioning: Central Air
Fireplace: No
Washrooms: 3
Building
Basement: Fin W/O
Heat Type: Forced Air
Heat Source: Gas
Exterior: Brick
Water Supply: Municipal
Special Designation: Unknown
Parking
Driveway: Private
Garage Spaces: 1
Garage Type: Attached
Covered Parking Spaces: 2
Total Parking Spaces: 3
Fees
Tax Year: 2019
Tax Legal Description: Plan65M3128Ptlot335Rs65R19398Part10
Taxes: $4,722
Highlights
Feature: Park
Feature: Public Transit
Feature: Rec Centre
Feature: School
Land
Cross Street: Bayview/Major Macken
Municipality District: Richmond Hill
Fronting On: North
Pool: None
Sewer: Sewers
Lot Depth: 109.91 Feet
Lot Frontage: 23.95 Feet
Rooms
Room details for 48 Formosa Drive, Richmond Hill
| Type | Dimensions | Description |
|---|---|---|
| Living Ground | 3.04 x 5.47 | Hardwood Floor, Large Window, Open Concept |
| Dining Ground | 2.58 x 3.13 | Hardwood Floor, Open Concept, W/O To Deck |
| Kitchen Ground | 2.74 x 3.04 | Granite Counter, Backsplash, Double Sink |
| Breakfast Ground | 2.43 x 2.43 | Tile Floor, Open Concept, B/I Shelves |
| Master 2nd | 2.58 x 5.11 | Hardwood Floor, W/I Closet, 3 Pc Ensuite |
| 2nd Br 2nd | 2.80 x 3.34 | Hardwood Floor, B/I Closet, Large Window |
| 3rd Br 2nd | 2.74 x 3.04 | Hardwood Floor, B/I Closet, Large Window |
| 4th Br 2nd | 2.74 x 2.74 | Hardwood Floor, B/I Closet, Large Window |
| Rec Bsmt | 3.65 x 5.82 | Tile Floor, Pot Lights, W/O To Yard |
| Br Bsmt | 2.71 x 3.35 | Tile Floor, B/I Closet, Large Window |
| XXXXXXXX | XXX XX, XXXX |
XXXX XXX XXXX |
$X,XXX,XXX |
| XXX XX, XXXX |
XXXXXX XXX XXXX |
$XXX,XXX |
| XXXXXXXX XXXX | XXX XX, XXXX | $1,045,000 XXX XXXX |
| XXXXXXXX XXXXXX | XXX XX, XXXX | $899,000 XXX XXXX |

Our Lady Help of Christians Catholic Elementary School
Elementary: CatholicMichaelle Jean Public School
Elementary: PublicRedstone Public School
Elementary: PublicRichmond Rose Public School
Elementary: PublicSilver Stream Public School
Elementary: PublicBeverley Acres Public School
Elementary: PublicÉcole secondaire Norval-Morrisseau
Secondary: PublicJean Vanier High School
Secondary: CatholicAlexander MacKenzie High School
Secondary: PublicRichmond Green Secondary School
Secondary: PublicRichmond Hill High School
Secondary: PublicBayview Secondary School
Secondary: Public- 3 bath
- 4 bed
10672 Bayview Avenue, Richmond Hill, Ontario • L4C 3N9 • Crosby



