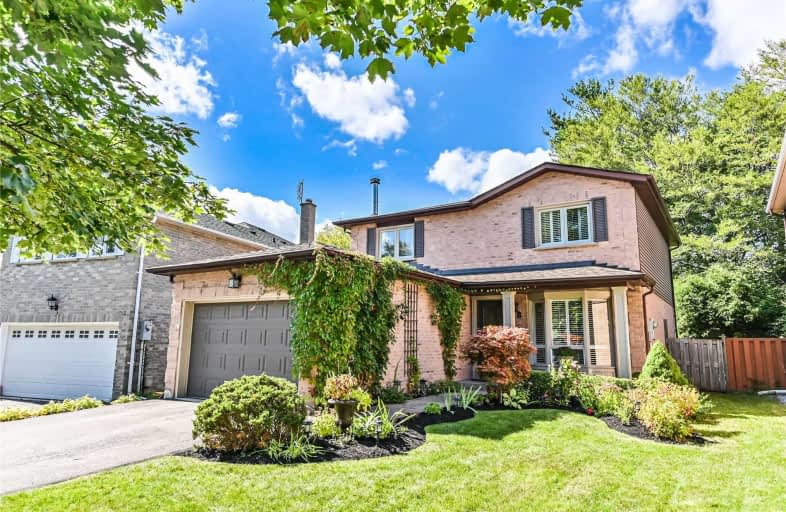
St Charles Garnier Catholic Elementary School
Elementary: Catholic
2.07 km
Roselawn Public School
Elementary: Public
1.84 km
St John Paul II Catholic Elementary School
Elementary: Catholic
1.91 km
Rosedale Heights Public School
Elementary: Public
2.01 km
Charles Howitt Public School
Elementary: Public
1.11 km
Red Maple Public School
Elementary: Public
1.87 km
Alexander MacKenzie High School
Secondary: Public
3.98 km
Langstaff Secondary School
Secondary: Public
0.52 km
Thornhill Secondary School
Secondary: Public
3.27 km
Westmount Collegiate Institute
Secondary: Public
2.23 km
Stephen Lewis Secondary School
Secondary: Public
2.61 km
St Elizabeth Catholic High School
Secondary: Catholic
3.64 km














