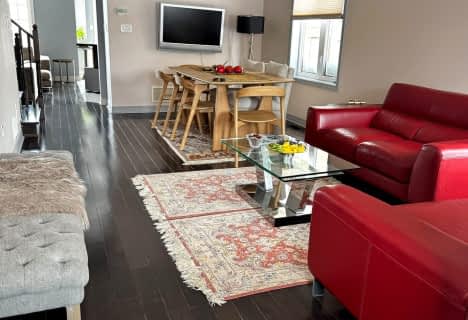
St Mary Immaculate Catholic Elementary School
Elementary: Catholic
1.91 km
Father Henri J M Nouwen Catholic Elementary School
Elementary: Catholic
0.44 km
St Marguerite D'Youville Catholic Elementary School
Elementary: Catholic
1.72 km
Silver Pines Public School
Elementary: Public
1.08 km
Moraine Hills Public School
Elementary: Public
1.67 km
Trillium Woods Public School
Elementary: Public
0.91 km
École secondaire Norval-Morrisseau
Secondary: Public
2.85 km
Jean Vanier High School
Secondary: Catholic
3.94 km
Alexander MacKenzie High School
Secondary: Public
3.32 km
Richmond Hill High School
Secondary: Public
2.13 km
St Theresa of Lisieux Catholic High School
Secondary: Catholic
0.22 km
Bayview Secondary School
Secondary: Public
4.51 km




